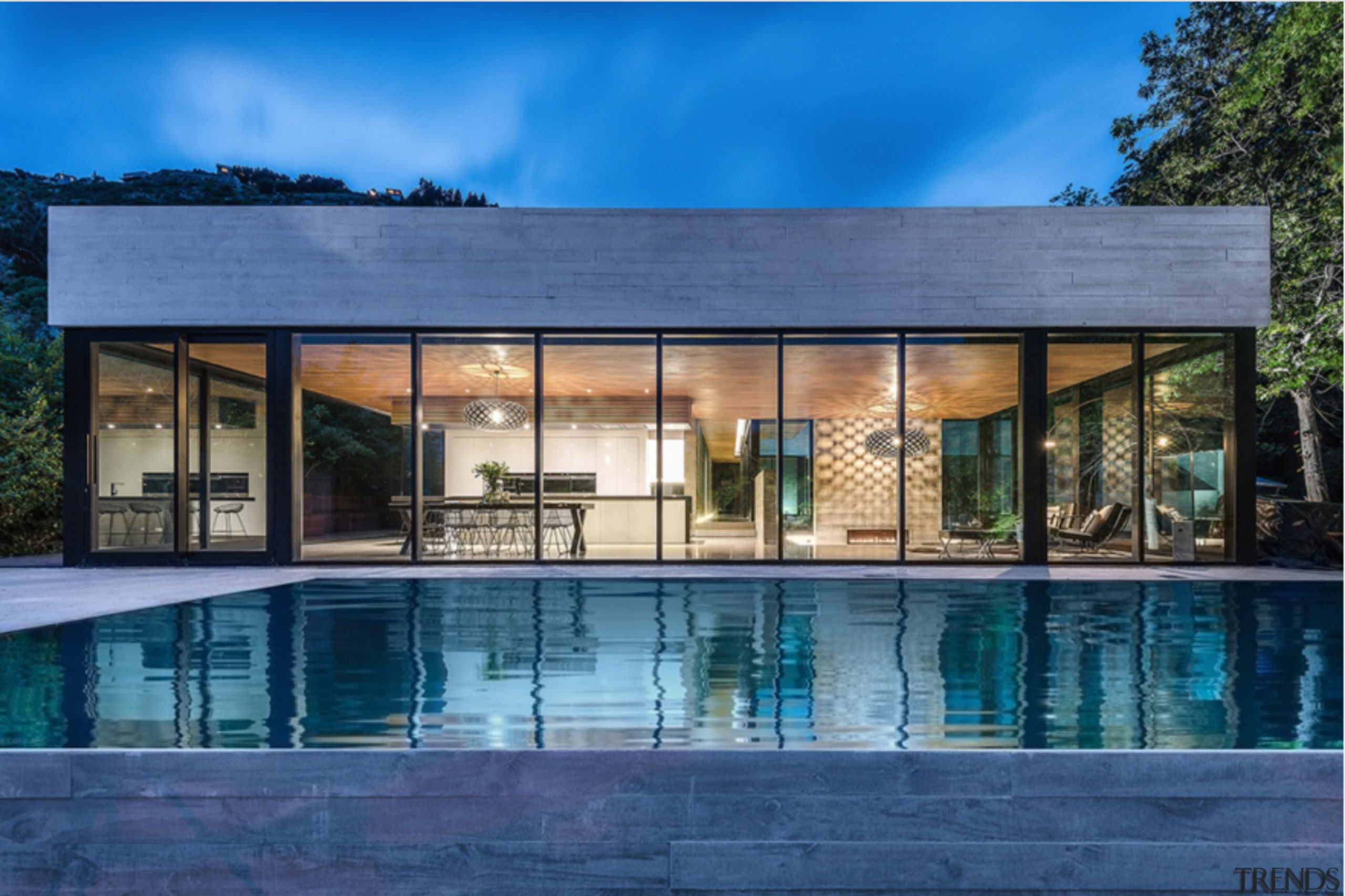The great indoors
An emphasis on natural materials and profuse natural light provide for a warm, inviting bathroom with a strong connection to the world outside
The second floor of a house can seem like an apartment if no effort is made to connect it with its exterior environment. This is particularly true in private rooms, such as an ensuite bathroom.
Han Loke Kwang of Hyla Architects designed this house to have a close relationship with the outdoors not only, as you would expect on the ground floor, but also on its elevated levels.
"Providing outdoor space throughout a house is particularly important. It's good to entertain or just relax outdoors on warm evenings, and it also allows for natural ventilation," says Han.

In addition to a second story courtyard, where bamboo is grown, and a balcony, Kwang designed this master bathroom to incorporate natural elements and, straying from conventional bathroom design, invite in abundant natural light.
A skylight runs the length of the room, with a slatted, wooden shade diffusing the light. This provides shelter from the heat, and privacy from an overlooking balcony. The bathroom is partitioned from thebedroom with a glass wall, highlighting the bathroom as a design feature.
The emphasis on natural materials, from the homogenous gray stone flooring and tiles to the wooden flooring and shade, is a further allusion to the outdoors.

Rather than use a cubicle, the sunken bath provides a shower area. It has been designed as an integrated, structural element with steps leading into it. Similarly, Han dispensed with the need for a vanity unit. The basin is instead mounted on a tiled shelf, which fuses with the wall.
Story by: Trendsideas
Home kitchen bathroom commercial design
Light and refined
Sculpted by the wind and sun
Expanded presence





