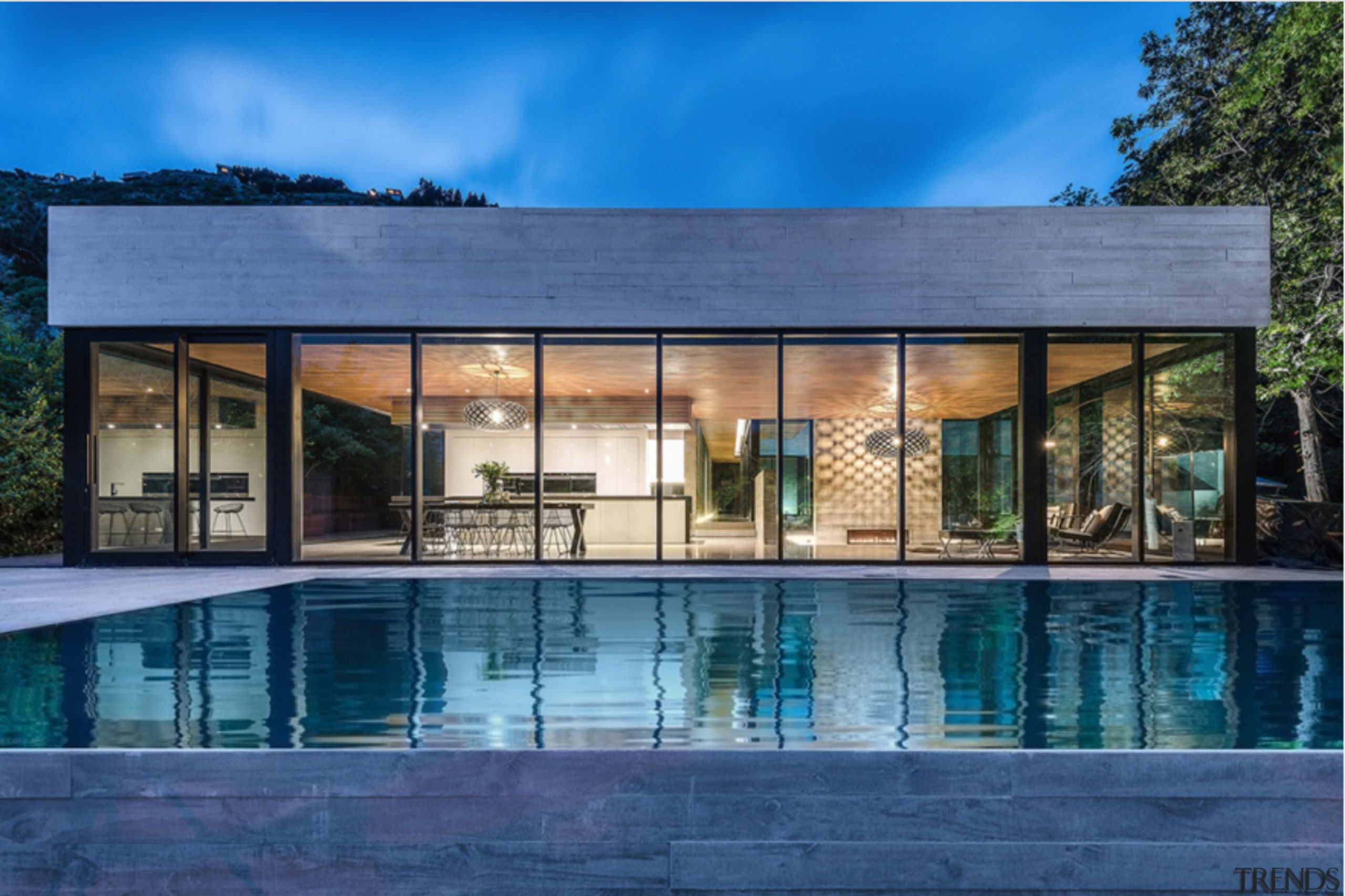Raising the barn
This traditional-style kitchen blends demurely with its soaring barn environment, but the comforts of a modern cooking space aren’t over looked

Introducing a new kitchen into a rustic wooden structure might seem as easy as finding a style of cabinetry that blends with the greater space. But when the residence stands out as a slice of history, a designer can go a step further and enter into the spirit of rural handicraft that the building suggests. The barn that houses this kitchen was built in 1850 in a region known for massive wooden frame outbuildings. The original structure was 36ft deep by 40ft wide and 38ft high; and the frame was assembled entirely with wood pegs. When the barn was moved, the frame covering was stripped off and later used for floors, doors and trim pieces. The skeleton was disassembled, labelled and reassembled with pegs on the new property. In the process, the height was reduced by 12ft to improve the barn’s proportions. Two sides of the barn are now covered with stone – some of which came from digging out the lower level of the site. The unearthed stone matches that used in other, older historic buildings in the area. In turn, designer David Stimmel was asked to create a kitchen that would sit well within the barn’s historic interior and at the same time provide modern convenience. “The kitchen blends de-murely with the barn’s dramatic open spaces, but the design also captures some of the hands-on innovation that helped build the barn so long ago,” says Stimmel. “The bar stools, for example, have been created from axe handles and rakes, adding to an artisan feel.” There are several examples of hand-crafted features in the interior, including the custom dining suite. “In a similar rustic vein, the cabinetry pulls were forged on site by the blacksmith that shoes the owners’ horses,” he says. “Being handmade, each handle is slightly different.” The owner’s love of regional craftsmanship is also reflected in the dividing screen, adjacent to the kitchen. The screen, created by a local artist, depicts a woodland stream outside the barn. In balance with these rustic elements, the kitchen also has an up-to-date practical side. A multifunction range and stainless steel sink are two modern elements. Other appliances are integrated into the cabinetry. Honed squares of travertine marble are used on the floors, and provide a modern design touch, although the stone itself is in keeping with the structural stonework. Granite countertops blend the tones of new and old wood, their geometric lines adding a contemporary touch. “In a way, the kitchen’s faucet captures the spirit of the design, offering modern functionality under the guise of rustic aesthetics,” Stimmel says.
Credit list
Interior design
Craftsman
Countertops
Bar stools and dining suite
Sink
Range
Microwave
Dishwasher
Screen artist
Kitchen designer
Cabinetry
Flooring
Backsplash
Faucets
Ventilation
Refrigerator
Waste unit
Story by: Trendsideas
Home kitchen bathroom commercial design





