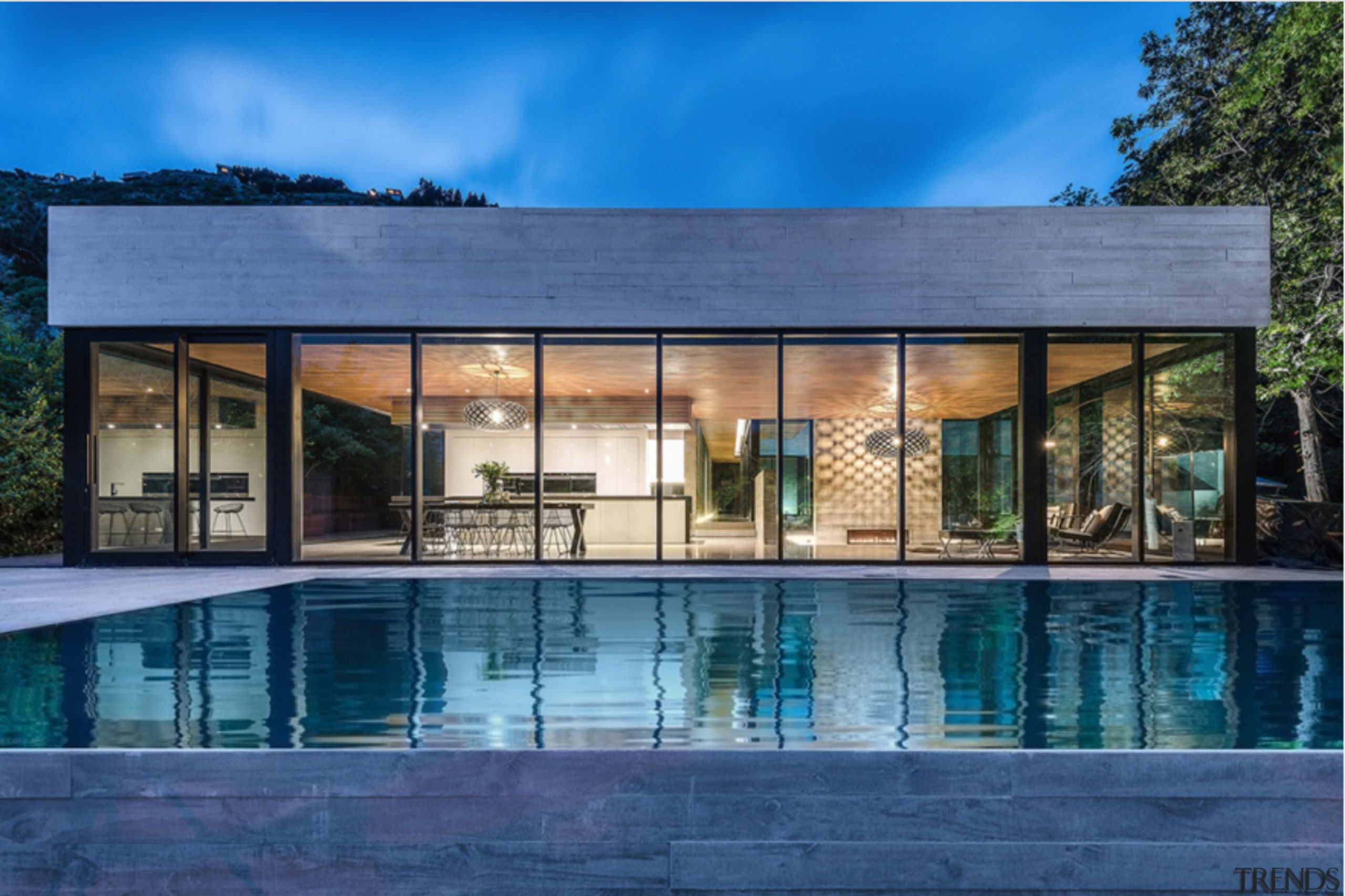Room with a view
An open-plan design ensures the owners of this master suite can always see the sea
When designing a home surrounded by a stunning outlook, it is usually the intention to provide for views from all the main rooms. But often some of the smaller rooms miss out.
In this seaside home, however, careful architecture ensures that even the bathroom makes the most of the impressive surrounds.
Situated within the master suite on the first floor of the home, this open-plan bathroom has no dividing wall and is raised to look over the bedroom. Floor-to-ceiling glazing at one end of the master suite allows plenty of natural light and full views of the sea.
The owners wanted a home with a simple design that reflected the scenic location and allowed them to showcase the view. They also wanted to be able to enjoy maximum sunlight in every room, including the bathroom.
The house is set on a steep slope on the coast, with the surrounding native foliage providing complete privacy. This natural screen allowed the architect to keep the bathroom open to the views outside.
Tiles on the bathroom floor contrast the recycled hardwood timber flooring in the bedroom and provide a clean, practical surface.
Blue and white tiling also provides a backdrop to the shower, which is surrounded with clear glass. White glass around the toilet gives privacy.
Marble countertops and sinks give the space a contemporary, yet solid feel, while Philippe Starck taps reflect the simple, sleek design of the house.
Story by: Trendsideas
Photography by: Simon Kenny
Home kitchen bathroom commercial design
From farmhouse to farmstead
Walk this way – garden pathways to lead your thinking
Water, water, not everywhere






