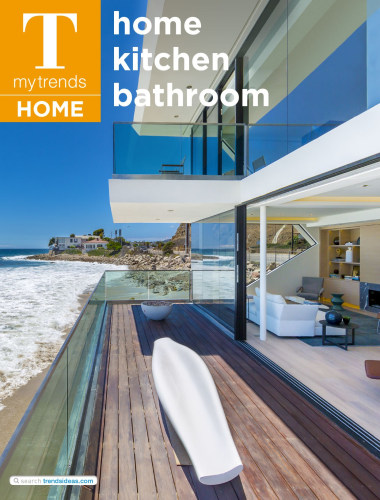Contemporary seaside home with cantilevered living spaces, and outdoor kitchen
Three-level modern coastal home by Arc Seven 1 with Art Deco flavour, feature bluestone walls, a games pavilion, and pool

There are a number of ways for a house to meld with its environment optimising views, bringing natural materials inside, and also evoking the spirit of other homes in the area, are just three.
All these boxes are firmly ticked in this spacious seaside family home by designer Jason Saunders at Arc Seven 1.
The brief from the owners was for a laid-back, spacious home that their young children could grow into. The design had to make the most of the broad ocean views, offer a relaxed beachside lifestyle and not be too ostentatious, says Saunders.
"Sloping 9m down the hill from the back, the site also fans out at the front. Basically, we designed the house around the sea views while creating a sheltered indoor-outdoor area with a pool to the rear."
The three-storey house has the double-height entry foyer, garage and storage at lower ground level; and the living spaces and two kitchens at ground level, together with a games room, art corridor; and guest suite at the rear. The master suite, study and two bedrooms occupy the top floor.
"This layout means visitors approach along the side of the house, then turn left into the foyer and climb the stairs or take the feature glass lift up to the ground floor where the sea outlooks are fully revealed.
"The mid level cantilevers out over the lower level on the ocean-side of the house. While this arrangement avoids the home encroaching on the street at ground level, upstairs it creates the impression that you are almost hanging out over the ocean."
In addition, the sofa-to-seafront effect was accentuated by installing the window wall independent of the structural wall allowing for near-invisible glass joinery.
The open-plan living spaces, including the dining area and kitchen, are all trained on the views. At the far end from the entry and living area, a second, semi-outdoor kitchen is part of the main volume but can be separated with wall-height bifold doors. This light-filled space has a number of round skylights two of them operable and French doors which look directly to the rear pool and wind-protected garden.
The coastal suburb has several houses with Art Deco features, and while this house is not in that distinctive style it does have a flavour of that architecture.
"We referenced the Art Deco aesthetic through appropriate material accents marble, walnut and stacked bluestone, are all used in Art Deco design. And the round skylights are also reminiscent of the style, as is the bookcase that conceals the entry in the living area," says Saunders.
The blue-grey local stone, used in a modern interpretation of classic stone facades, first appears on the side of the home, and continues around the corner as a feature wall in the entry foyer. It is then repeated in the living spaces, on the outdoor kitchen's access to the back yard, and on the linking rear structure. Having the stone on both the foyer wall and the corresponding internal wall in the living area creates the illusion that the wall is constructed in solid bluestone.
Designed in an irregular format, the hand-stacked, book-ended slender stone slabs are separated by tiny rubber buffers.
The house is well set up for the young family providing plenty of degrees of separation. For example, the double-level entry foyer separates the games room, laundry, and guest suite from the living areas at ground level. And the first floor level is also partially bisected by the foyer.
On the outdoor kitchen-side of the home, extended sightlines run from the pool, through the dining area to the sea.
Whether relaxing in the living spaces that seem to hang over the sand dunes or in the sheltered rear courtyard, the home lets the family feel at one with the setting.
Credit list
Architectural designer and kitchen designer
Roof
Windows
Paints
Kitchen manufacturer
Benchtops
Oven, cooktop, microwave, dishwasher
Refrigerator
Builder
Cladding
Flooring
Lighting
Cabinetry
Sink
Ventilation
Pool
Story by: Charles Moxham
Photography by: Angelita Bonetti
Home kitchen bathroom commercial design
The stage is set
Space, light and industrial accents
Tall and handsome
Home Trends Vol. 32/4
If you've got a spectacular site, you'll want your home to make the most of it. That's just the result the owners and th...
Read More














