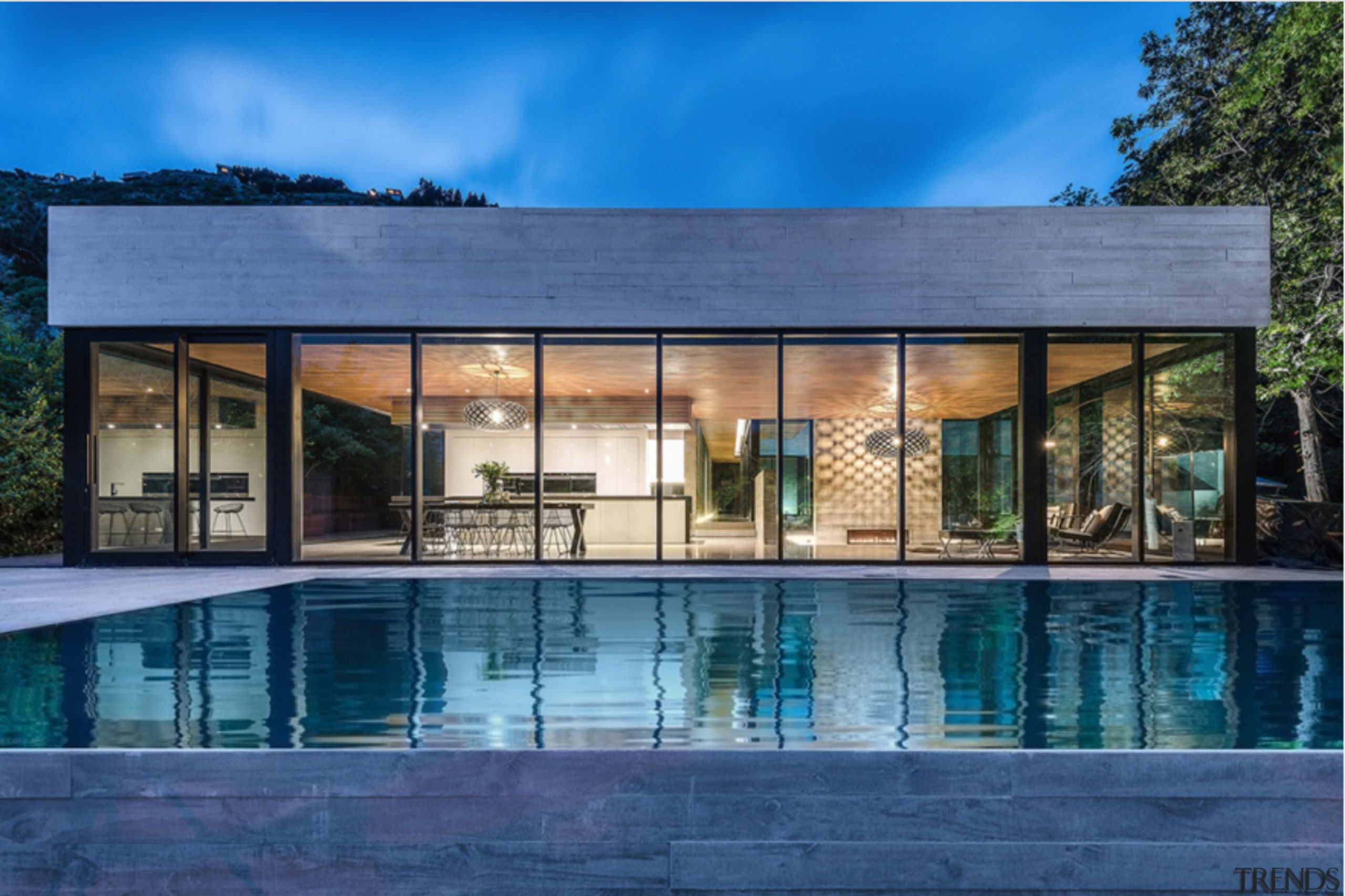We gather together
The needs of a large family are met in this remodeled open-plan space

Any ambitious undertaking nearly always seems to grow in scope as it progresses. One change inevitably brings the realization that just a few extra modifications are needed for a perfect result.
Marcie Meditch, of Meditch Murphey Architects, planned a living room remodel for a large, blended family, but once construction was under way both she and the owners quickly understood that to achieve long-term results, even more needed to be done.
The project began as an expansion of a 1970s suburban home. A glass-walled extension of the existing room was intended to provide space for the entire family to gather.
"Aside from the logistics of creating a space to comfortably house everyone, we had aesthetic goals," Meditch says. "We wanted to increase the natural light, and bring the views of the backyard and the adjacent golf course right into the room."

The kitchen, at that point, was a separate room. It became apparent that joining the two together would truly answer all the family's needs. Eliminating a secondary stairway created a large space, and a new peninsula of cabinets effectively separated the kitchen, without compromising the light and views provided by the wide expanses of glass.
In the open-plan space, it was essential that the kitchen complement the rest of the home. A neutral gray palette, enlivened by stainless steel accents, was the ideal solution.
"The gray allows the focus to remain on the backyard views, and on the owner's contemporary art collection," says Meditch. "The stainless steel elements provide a bit of shine, which keeps things from being dull."
With many children, a professional refrigerator was the starting point for the kitchen layout. Ample pantry storage and two sinks, plus dual ovens and dishwashers, ensure that meals are easily prepared, and cleanup is efficient.

"The kitchen functions like a small restaurant now," says Meditch. "And as time goes by, spouses and grandchildren will be added to the mix."
With the changing seasons as a backdrop, this convivial kitchen and the adjacent living and dining areas are ready to host the growing crowd.
Credit list
Kitchen designer
Cabinetry finish
Backsplash
Faucets
Cooktop
Dishwasher
Flooring
Lighting
Story by: Kathleen Kinney
Home kitchen bathroom commercial design







