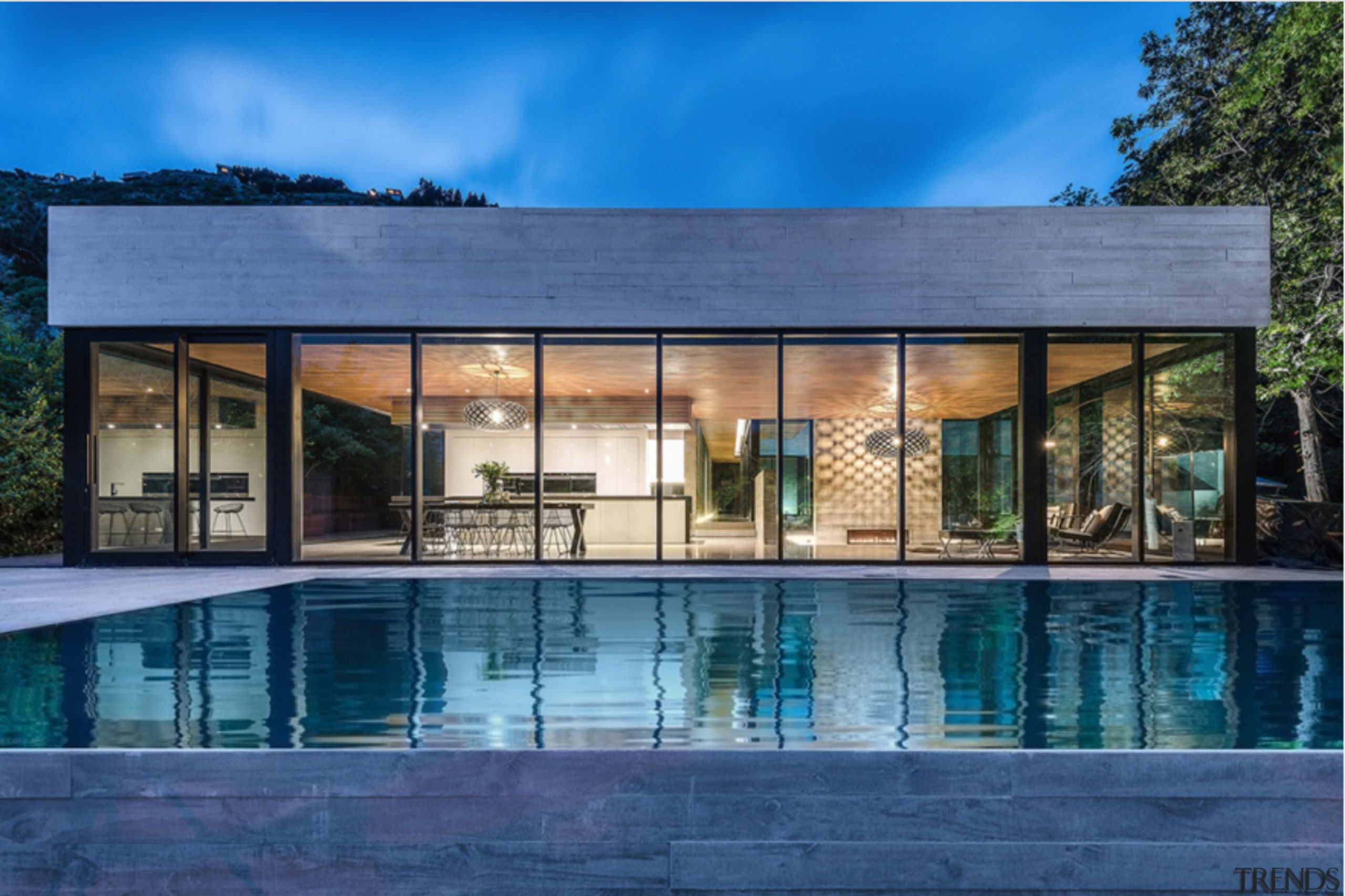Sugar and spice
A major remodeling project presented an opportunity to be a little playful with the color and design of this children's wing
Creating a fun space for children doesn't need to break the bank. Often, all that's required is a little lateral thinking and a fresh approach to the way color is used.
The children's wing in this house is in an extension that was part of a major remodeling project. Designed by Stewart Davis of CG&S Design Build, the wing includes a girl's bedroom and ensuite bathroom, and two further boys' bedrooms with a shared bathroom.
Davis says that because the house was not very old, there was an opportunity to start afresh in terms of styling.
"The house is a sophisticated urban country house, surrounded by green pasture. The setting provided the inspiration for the design aesthetic," he says.
This is reflected in the painted cabinetry, and the mix of paneled doors with flush drawers. But, Davis says, for the childrens' rooms, practicality was also a key concern.
"The finishes needed to be durable, hence the choice of concrete floors, tiled walls, laminate vanity tops and painted cabinets and walls. A painted finish can be easily repaired if necessary."
In each room, the painted surfaces extend from the walls to the ceilings a deliberate ploy to create a more interesting and intimate space. Even the air conditioning grilles are painted to blend in.
"This is a strategy we commonly use," says Davis. "Uninterrupted color helps to define and contain a space."
The architect also introduced bulkheads around the edge of the ceilings in the bathrooms. These shapes not only create a sense of solidity, but also help define specific areas, such as the vanity and shower stall.
Accent walls and colored tiles further enliven the bathrooms.
"To make it a fun space, we tried to be a little playful and daring," says Davis. "But at the same time we didn't want the decor to date and have to be renewed again in five years. These bathrooms will be just as suitable for the children when they are older."
Story by: Trendsideas
Home kitchen bathroom commercial design
Change of heart
Follow the winding stair
Slow living and daily ritual







