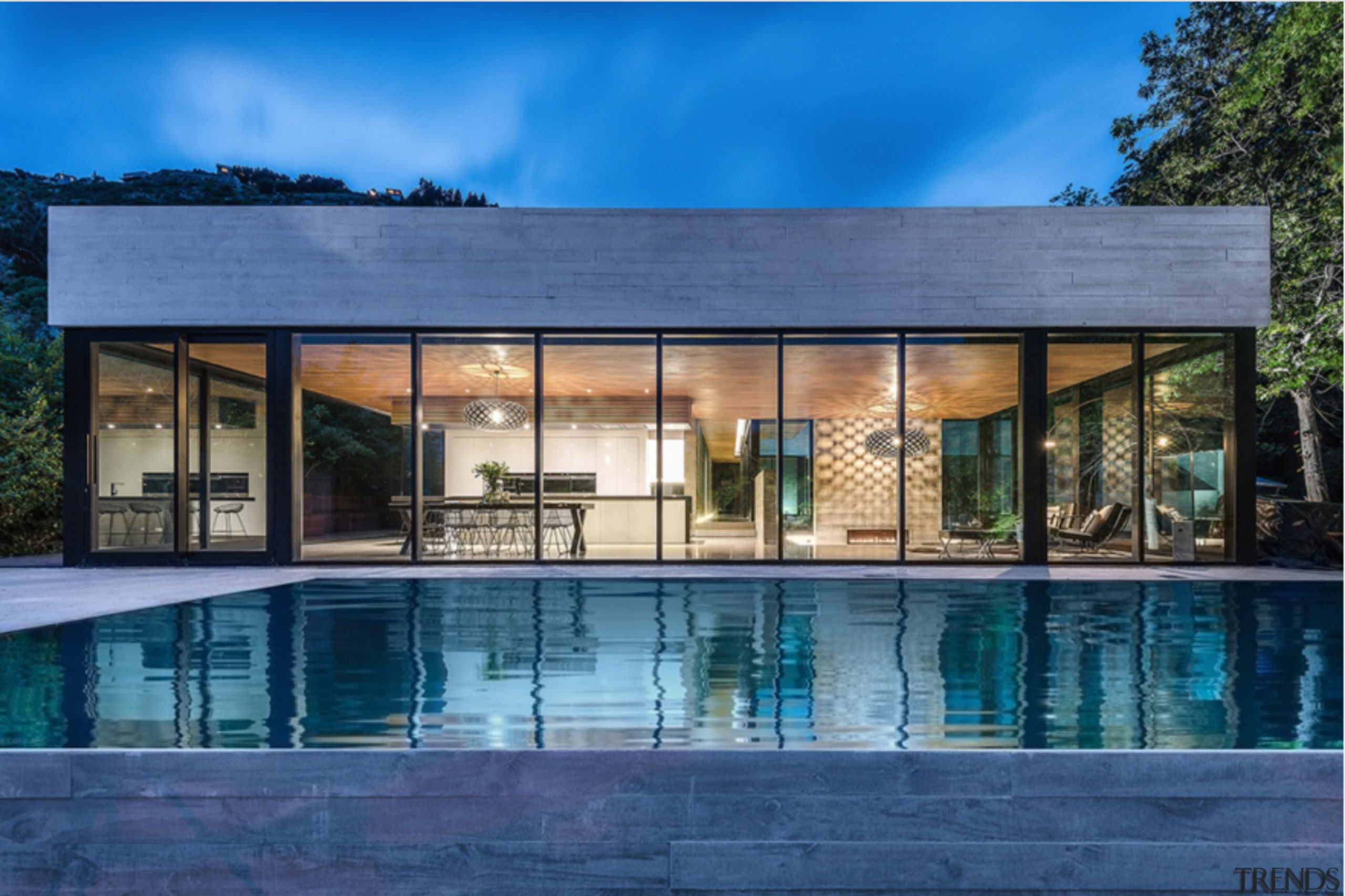State of grace
Finding an architectural style that fits your personality can be tricky. Sometimes it takes an outsider to tell you who you are

All homeowners wish for a home that suits their lifestyle, but matching personal preferences to architectural style is not always as easy as one might think.
The owners of this large home on Chicago's North Shore are architecture and design enthusiasts, but found the results of a previous project too formal to be truly comfortable. So this time, they elected to work with an architect, Phillip Liederbach, of Liederbach & Graham Architects.
Spaciousness was a priority for these clients, who have a family and entertain frequently. The house needed to be large, but it needed to feel welcoming too, says Liederbach. It also needed to complement the other homes in the neighborhood.
"Eventually, we settled on a French country-house design," the architect says. "This style provides exactly the right mix of formality and informality."

Approached via a wide entrance court with formal landscaping, the residence gives a first impression of some grandeur. A turret and cupola feature among its many roof lines, and tall windows with arched limestone pediments on the stucco facade contribute to a graceful display of classical and traditional elements.
Inside, an entry foyer opens into a generous living room with a chapel-style vaulted oak ceiling. One ceiling arch frames the balcony of a sitting room, which overlooks the space. French doors open to a terrace at the rear of the house.
A broad archway links the living and dining rooms, and arches of different sizes and shapes lead to various nooks and alcoves throughout the home.
"Small spaces in a residence of this size make an interesting contrast," the architect says. "They also contribute to the sense of intimacy the owners wanted."

"The house feels warm and relaxed," say the owners. "This is the first large home we've lived in where we use all the rooms every day."
For more details, contact Liederbach & Graham Architects, 500 North Wells Street, Chicago, IL 60610, phone (312) 828 0900, fax (312) 828 0901. Or visit the website: www.liederbachandgraham.com.
Story by: Trendsideas
Home kitchen bathroom commercial design
Light and refined
Sculpted by the wind and sun
Expanded presence





