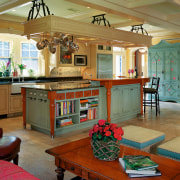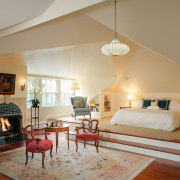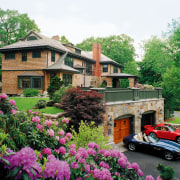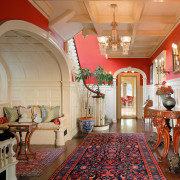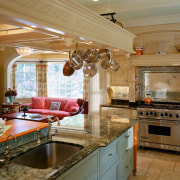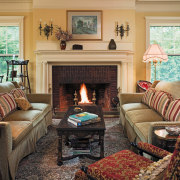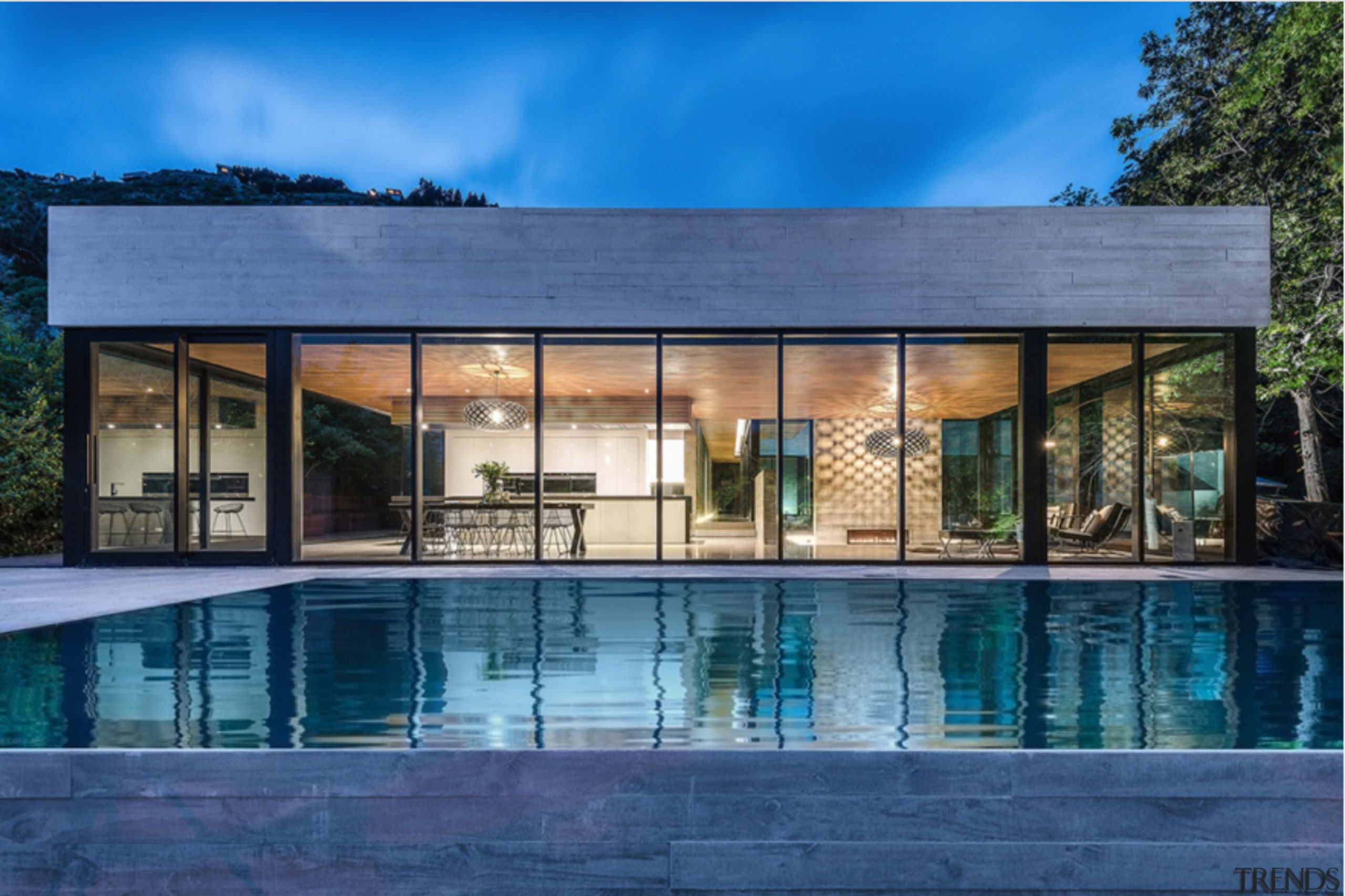Sense of proportion
Originally designed in the 1880s by renowned architect HH Richardson, this city house was extensively remodeled to preserve its grandeur and traditional character
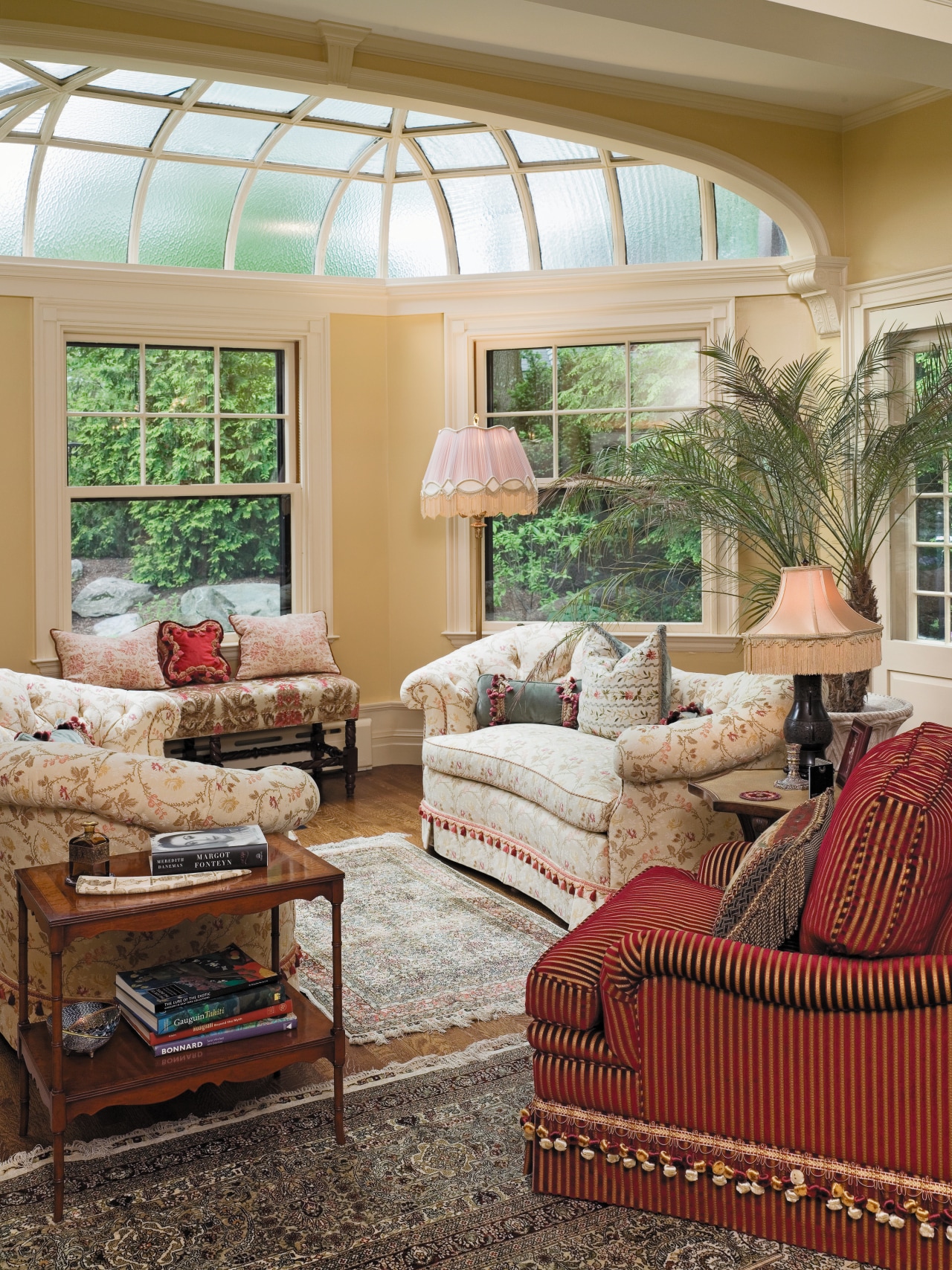
Remodeling an older home is often complex, but it’s even more of a challenge when you set about changing a house designed by one of the most prominent American architects of the mid-19th Century. Such was the dilemma for architect John Meyer and interior designer Leslie Saul, who were contracted for the remodeling of the Boston residence featured on these pages. The house was originally designed by Henry Hobson Richardson, a renowned architect whose work encompassed many institutional buildings, including Harvard’s Austin Hall, Trinity Church and Brattle Square Church in Boston. His style, frequently described as Romanesque revival, saw many institutional buildings built with massive stone walls and dramatic semicircular arches. His residences, which include many shingle- clad Newport mansions, evoked a more rustic character, but were also noted for their sense of scale and proportion. “While this house doesn’t have a historic protection order, it is a fine example of the architect’s work, and we were very aware of its significance and the need to maintain the essence of the original design,” says Meyer. “The house has a very strong mass, and there is a simple power to the overall composition, which we sought to retain.” The left, east-facing side of the house was extended to provide a larger, open-plan kitchen and family room, with a guest suite above. To ensure the extension would be in keeping with the existing architecture, Meyer says he broke the roof line, stepping it down from the original. “We treated the extension as a large gable dormer off to one side,” he says. “At the same time we tried to preserve the original proportions of the house.” The front yard was also redesigned with a new service court, and a large garage was built into the ground. “There was an incongruous little garage in front of the house, and congested parking. The design of the porte-cochere was awkward in every sense of the word,” says Meyer. “The new garaging frees up this space. It also allowed us to grass the area right around the kitchen, providing an attractive green outlook.” Inside, the remodeling was also designed to make the house better suited to modern living, while respecting its traditional character. Leslie Saul says the hallway, with its dramatic arches, coffered paneling and decorative inglenook, was largely left intact. The white trim is actually a cream shade with a hint of gray-green. “Because of the large scale of the house, a pure white would have been too harsh,” she says. To contrast the trim and provide a strong visual impact, a rich red was introduced to the hallway and stairwell. It’s a color that is also picked up in furnishings throughout the house. “The clients love color, but we did have to consider how to keep the interior rich and traditional, without making it garish or flashy,” Saul says. “It was important to chose colors and materials that would still look good in 10 years’ time.” To help in this process, Saul visited historic homes in Newport to see how interiors were decorated around the turn of the 20th Century. She also sourced a variety of antique items, including furniture, lights, hardware and glass cabinets for the kitchen. An antique silk rug helped determine the green, wine and gold shades for the formal living room. “These colors have some strength to them, which is why we have used them for the furniture in front of the fireplace,” says Saul. “A second sitting area off to one side of this room, which has a greenhouse roof, is furnished with softer, more subtle colors, and is more like an area where ladies would take tea.” It is in the kitchen, however, where some of the most radical changes were made to the house. Saul says the former kitchen, last remodeled in the 1960s, was a lot smaller, and featured a bright orange-and-yellow flower-power wallpaper and yellow laminate countertops. Extending the room created the space for a family living area and a large kitchen, which is fully equipped for entertaining. “This room needed to be practical and modern, but rooted in tradition,” says Saul. “As with the exterior, the extension is completely seamless.” Traditional elements include the coffered ceiling and moldings, the turned legs and furniture look of the island, and the painted cabinets, which have panel doors. There is also a hanging pot rack, styled to complement the existing moldings. Further remodeling was undertaken in the attic, which now accommodates the master suite. The platform for the bed is the result of a raised ceiling in the room below – formerly the master bedroom. The unusually angled ceiling reflects the position of the existing rafters. “As with many homes of this era, it was massively over-structured, and it was difficult to work out how this space was originally engineered,” says Meyer. The end result, however, is a ceiling that adds character to the loft-style space.
Credit list
Interior designer
Kitchen manufacturer
Exterior masonry
Restored glass doors
Area rugs
Custom decorative painting
Furniture
Pillows and window treatments
Backsplash
Faucets
Refrigeration
Bathroom vanity
Builder
Roofing
Flooring
Paints and varnishes
Main lighting
Fabrics and trim
Kitchen countertops
Sink
Oven, cooktop and ventilation
Dishwasher
Bathroom lighting
Story by: Trendsideas
Home kitchen bathroom commercial design
Connected to the ocean
At one with the Amazon
Simplified seclusion


