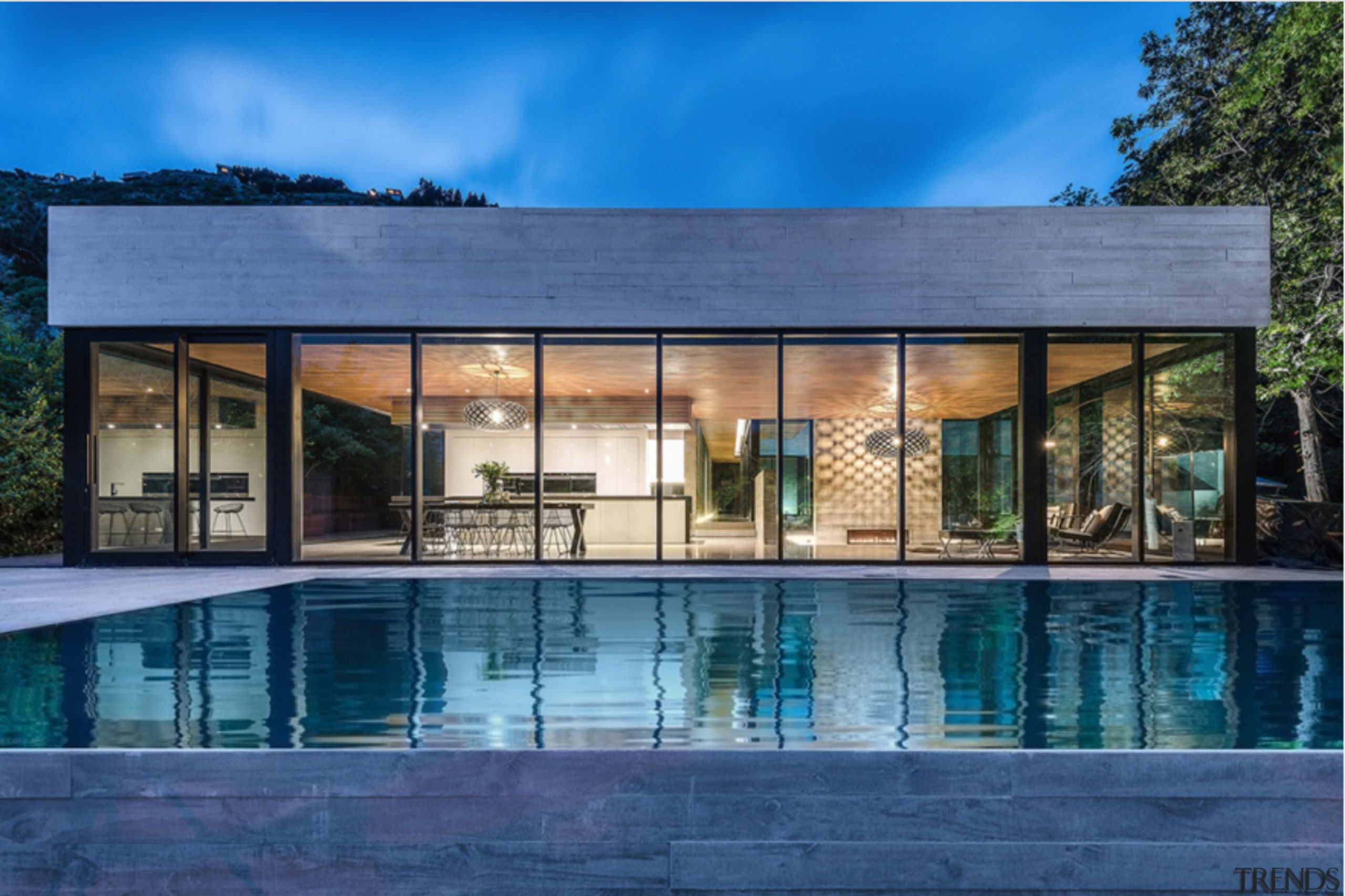Sanctuary aloft
From high up in their own private eyrie, the owners of this new house can soak up the expansive views of the Santa Monica canyon and Pacific Ocean
It is true that the higher you go the better the view, so it's not surprising this top-floor master suite has the best views in the house.
Architect Takashi Yanai of Ehrlich Architects says the spectacular outlook also fits with the need to create a private sanctuary for the owners who have a young family.
"The master suite needed to be a calm, spa-like setting where the parents could retreat for some quiet time," he says. "It was also important to provide a refined, highly detailed variation of the subtle material and color palettes in the rest of the house."
To ensure the suite would be in keeping with the modern architectural style of the house, Yanai designed a semi-cantilevered vanity, anchored at one end by a marble pedestal. The vanity also has a deep marble top, which gives it a strong material presence and a sense of solidity and permanence. The marble also adds a look of luxury and refinement, says the architects.
"The vanity is not as deep as a typical vanity, however. Making it a little shallower was a way to make the room seem more spacious especially as there was a limited amount of space to work with."
Contrasting textures add an extra tactile and visual dimension. The floor features pebble tiles that massage bare feet. The natural color variation of the pebbles is repeated in the Moda Palma wall tiles.
While some sections of the wall tiles are laid horizontally, others are vertical. There is also a mix of smaller and larger tiles. Subtle but deliberate changes such as these help define the different spaces.
The shower and bathtub are on opposite sides of the room, with windows allowing natural light to flood each space. With a single sheet of glass to keep water from the main bathroom area, the shower functions as a wet room. Again, the design helps make the space seem larger, says Yanai.
Credit list
Santa Monica canyon and Pacific Ocean Architect
Builder
Basin
Bathtub
Story by: Colleen Hawkes
Photography by: Barry Schwartz
Home kitchen bathroom commercial design









