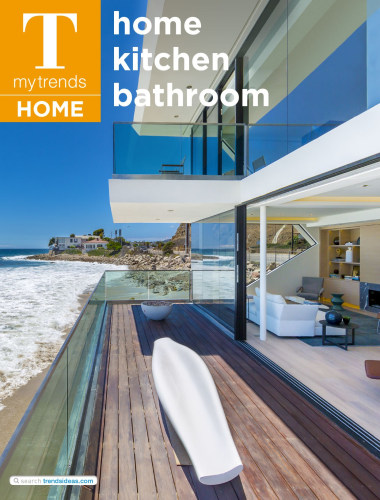New two-level show home at Long Bay designed for relaxed family living
This new two-storey Landmark Homes North Shore show home makes best use of the site while ensuring a bright outlook for its open-plan living areas

Being presented with a difficult site for a house could be considered as a negative by some designers. But taking a glass half full approach often leads to innovative solutions.
Landmark Homes North Shore director Paul Brett says that the site for the company's new Long Bay show home was particularly challenging, due to a five metre fall across the section.
Yet you wouldn't be aware of any difficulties when you see the finished result.
"We needed to maximise the size of the house while keeping within the height limitations in relation to the boundaries," says Brett.
Establishing those limitations helped define the shape and angled design of the two-storey home which, at 283m², contains two living areas, four bedrooms, three bathrooms and a powder room, plus double garaging.

"We also wanted to make the most of the slight water view from the site, and retain as much sun as possible in the living areas.
"As a result, the main living areas are on the upper floor and face towards the north."
From the outside they read as three pavilions two gabled-roof structures containing the main living space and a media room, separated by a flat roof section housing the kitchen. Inside, these form one large open plan area, though the variation in ceiling heights helps to define the different functional spaces.
The kitchen is attractively finished in walnut veneer cabinetry, complemented by off-white tops. It includes a surprising feature a hidden doorway leading to the scullery and laundry.
"Placing the master bedroom behind the living areas meant this room was west-facing and so gets the late afternoon sun," says Brett.

The spa-like master ensuite has a floating vanity, a large showerstall with rain shower-head, and generous 800 x 800mm ceramic tiles.
Two more bedrooms are on this upper level, while the lower level has the double garage and an expansive fourth bedroom, complete with a seating area and ensuite. This large space would also work well for a business or as a home office.
For details, contact Landmark Homes, phone 0800 477 110, email: info@landmarkhomes.co.nz, website: www.landmarkhomes.co.nz.
Story by: Trendsideas
Home kitchen bathroom commercial design
Home Trends Vol. 32/4
If you've got a spectacular site, you'll want your home to make the most of it. That's just the result the owners and th...
Read More





