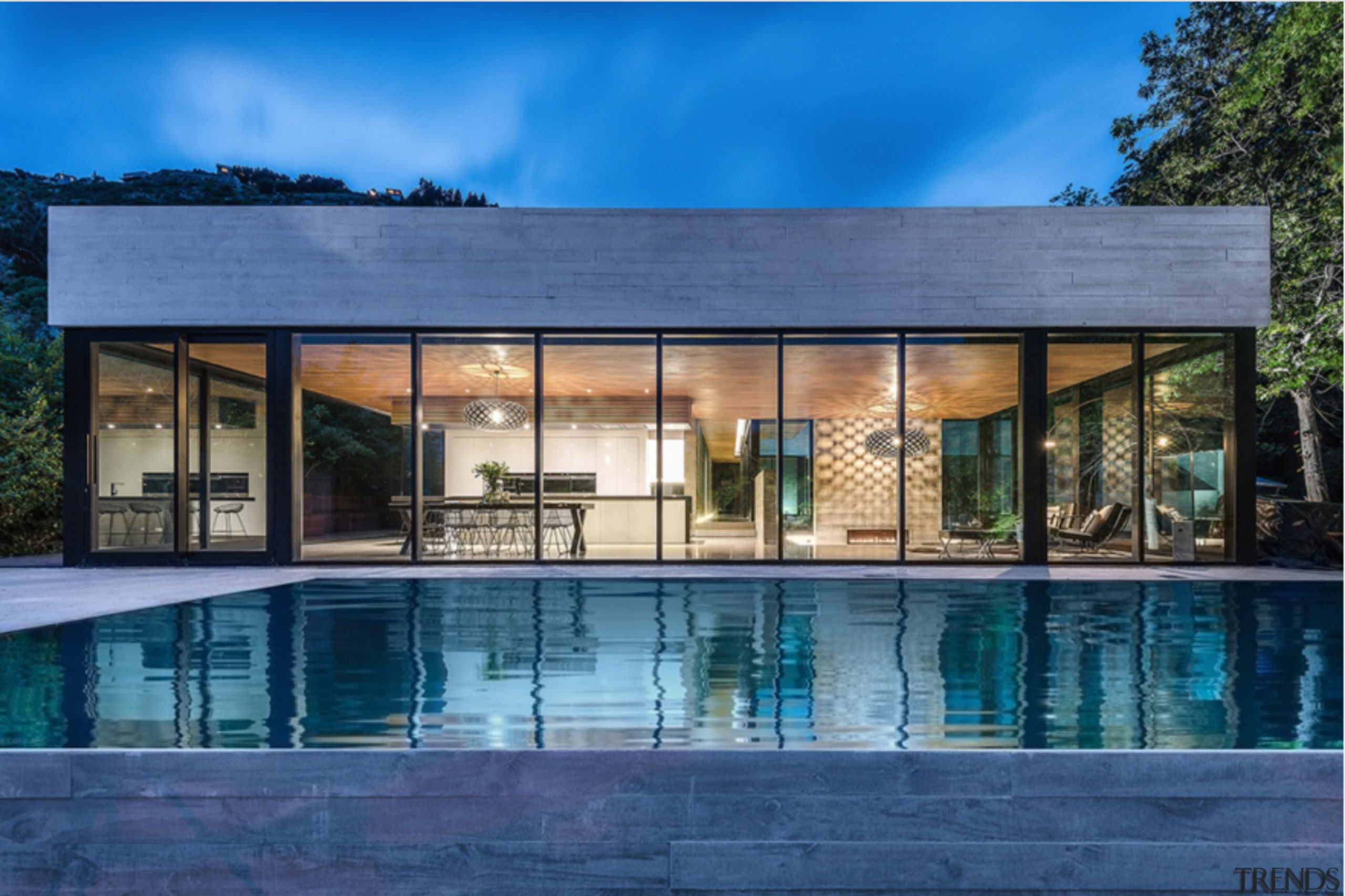Circle of light
Clever use of materials offers complete privacy and provides this bathroom with maximum natural light and ventilation
It is rare for the bathroom to feature prominently in the exterior design of a house. In this case, the bathroom is positioned at the front of a terrace house, and its distinctive shape and exterior walls give it a marked point of difference from itsneighbors.
When this house was extensively renovated by HYLA Architects, an existing semicircular balcony was retained and converted into a shared bathroom to serve the two upstairs bedrooms at the front of the house, says architect Han Loke Kwang.
"A new roof, with a light gray underside wash, was extended over the space to provide protection from the elements. The exterior was clad with two layers of aluminum slats, which form a screen to maintain complete privacy," says Han.
The aluminum screens allow plenty of natural light and ventilation to permeate the room, but extra light is provided by two downlights. The 11.8in gap between the ceiling and the walls also gives more ventilation, an important consideration in a humid climate, says Han.
"The circular shape naturally led to the simple layout," says Han. "All the fixtures are in the center of the space, attached to a half room height white mosaic column."
The central column is triangular in shape and forms the backbone of the bathroom. The sink is attached to one side; and to another side, the toilet. The toilet cistern is hidden inside the column.
Beige ceramic floor tiles accentuate the light and airy atmosphere created by the glass mosaic tiles.
The shower is behind the column, and is flanked on either side by doors to the separate bedrooms. White glass mosaic tiles cover the back wall where the shower unit is attached. The shower, surrounded by a shower curtain on a circular rail, sprays back toward the center of the room.
Story by: Trendsideas
Home kitchen bathroom commercial design
Expanded presence
Light and refined
Sculpted by the wind and sun











