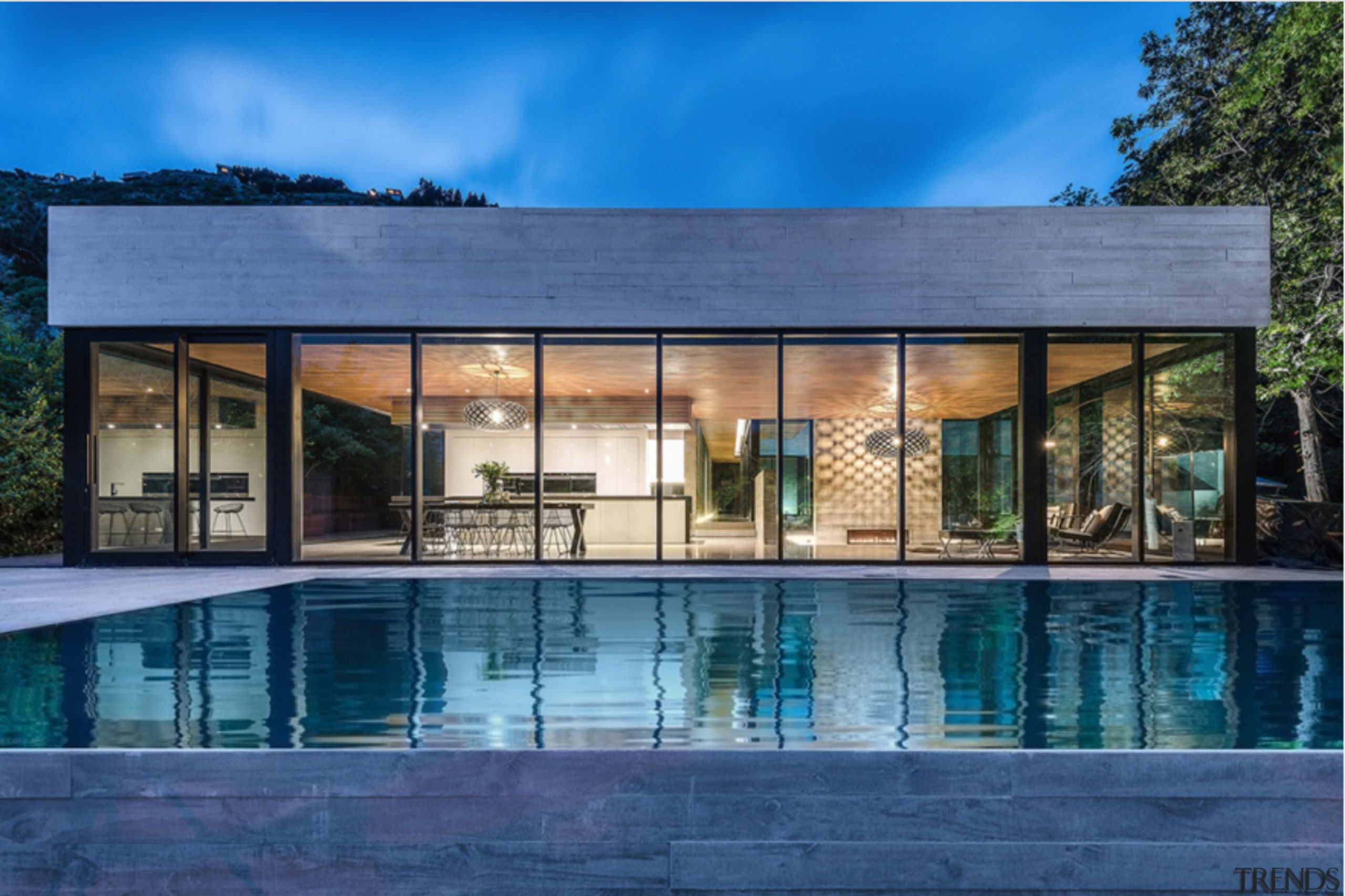Work of art
Creativity and craftsmanship are evident in this remodeled 1950s split-level rambler
There is an old adage that too many cooks spoil the broth. In the case of this lakeside 1950s split-level rambler, remodeled into a prairie/arts-and-crafts style home, this couldn't be further from the truth.
The owners, both avid art collectors, commissioned not only architects and builders, but also skilled artisans to create features to make each room stand out.
The couple had lived in the Minneapolis area for many years and immediately saw the potential in the original house, which overlooks Lake Calhoun.
"We love natural wood and the colors found in nature. This architectural style integrates well with the landscape. We knew we wanted to create a house that maximized the interplay between what was going on inside and outside."
Architect Jerry Allan from Criteria Architects used the original structure to create a prairie-style house made of stucco, stone and cherry.
To downplay the prominence of the garage at the front of the house, an extra balcony was added and the roof changed from a hip to a gable style.
The ceiling was raised three feet to accommodate the transom windows in the main level of the house.
Solid wood beams are a feature of both the interior and exterior, creating a seamless look throughout.
One of the challenges for Allan was trying to create a sense of transparency in such a small house.
A linear arrangement called enfilade was used to create views of the lake that extend the length of the house.
The footprint of the house has essentially remained the same. Only an extra 12 feet at the rear of the house to extend existing rooms and a glass conservatory were added.
Located on the south-west corner of the house, the conservatory enjoys plenty of natural light.
The structure has its own heating and electrical system and mechanical shades on the glass roof.
The focal point of the conservatory is an ornate fireplace featuring a ceramic leaf design by artist Eric Rattan.
The leaves appear to have fallen from the sky and puddled at the foot of the hearth.
The house features a large collection of artwork, including many stained glass pieces depicting nature scenes.
"It's a real challenge to create a home that has lots of open vistas, yet has enough walls for artwork," says the owners.
Recessed downlights, ornate wall sconces, antique lamps, and pendant lights create a soft ambience.
Both Allan and the builder, Vujovich Design Build, enjoyed the opportunity to work with such artistic clients.
"It was a real luxury to have the allied artisans who crafted the fireplaces, doors and other speciality elements. This really enhanced the environment," says Allan.
The remodeling of this house saw Vujovich Design Build win the National Association of the Remodeling Industry (NARI) 2004 Contractor of the Year for the entire house over $1m category.
Credit list
Interior designer
Structural engineer
Stucco
Shake
Gutters
Front door
Cabinetry
Lighting/electrical
Kitchen/bathroom countertops
Kitchen appliances
Conservatory fireplace
Powder room vanity and mirror
Stained glass
Builder
Landscape design
Stone
Deck
Roof
Windows
Interior hardware
Paint
Plumbing fixtures
Backsplash
Conservatory flooring
Powder room bowl
Bathroom tile and stone
Story by: Trendsideas
Home kitchen bathroom commercial design
Space, light and industrial accents
The stage is set
Tall and handsome
















