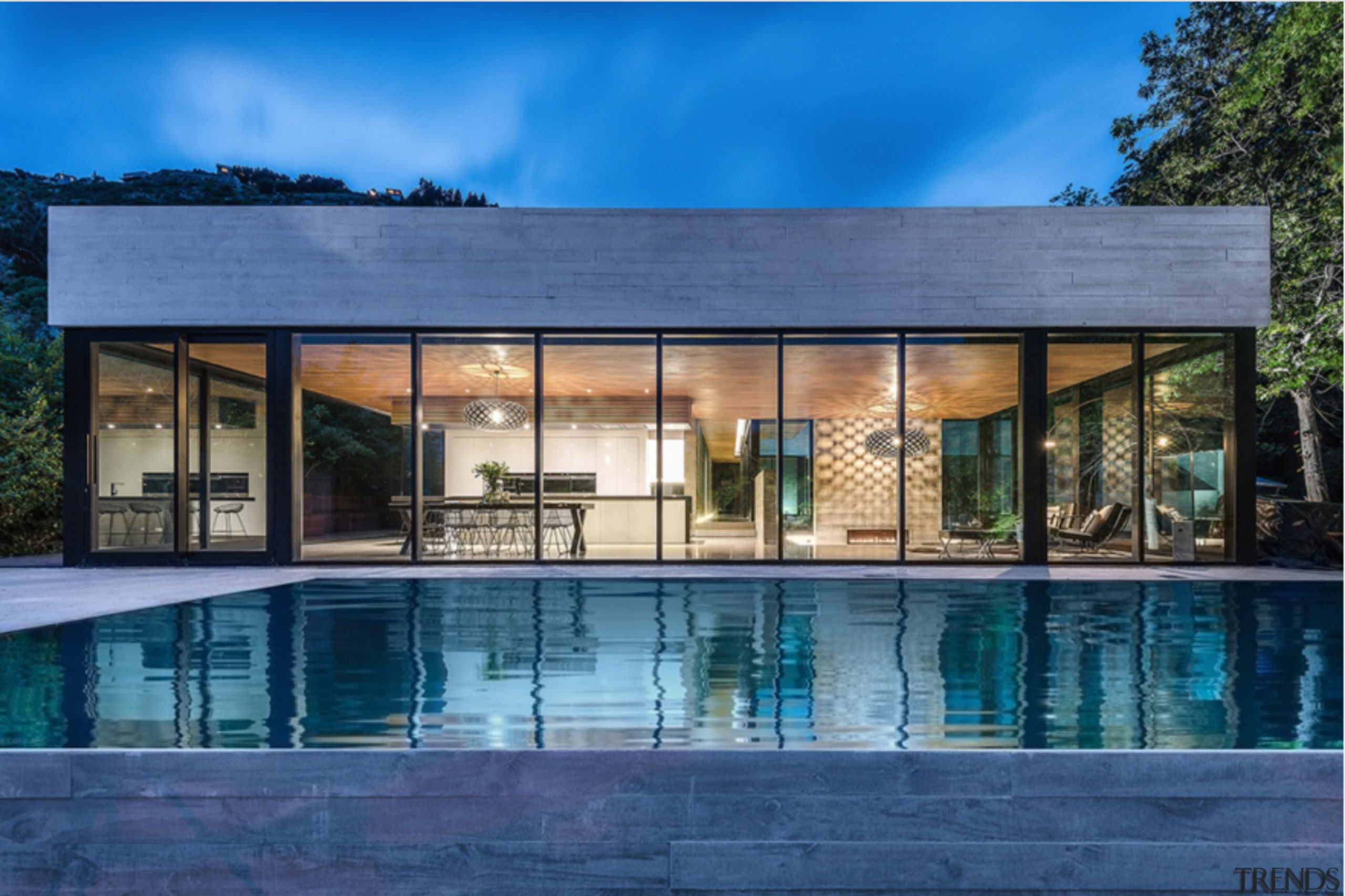Time to reflect
This master suite combines contemporary chic with a sense of light and space
A master suite provides an architect with the opportunity to create an aesthetic departure from the rest of the interior. When the context is a traditional home, the breakaway can be all the more dramatic.
Such was the case in this remodel of a master suite in a classic residence. The team at Tanner Architects John Rose, Renata Prosenik and interior designer Eloise Fotheringham undertook the upgrade of the historic house, which included introducing a modern garden room and this master bathroom, set in a glass box.
The open-plan bedroom, bathroom and dressing room replace a series of small, enclosed rooms that occupied the same space.
"Perhaps the most eye-catching aspect of the new design is the glass box," Fotheringham says. "This comprises two clear glass walls, a shimmery mosaic tile wall and a full-height mirror wall."
The design maximizes direct and reflected light from the adjacent bedroom area, and at the same time provides lines of sight out across the bedroom to the scenery beyond. Sightlines and the play of light also make an appearance in the mirror's reflection.
"The bathroom sits on a plinth of travertine marble and the tub and vanity are built as one unit in the same material," says Fotheringham. "The heaviness of the stone is offset by the lightness of the glass walls and the reflections in the mirror and the mosaic tiles. Elevating the ensuite adds to its visual impact and optimizes the light and scenic outlooks."
White oak was used for the clean-lined vanity drawers and cabinetry that conceals the dressing area. The toilet is set out of sight in a space behind the mirror wall and is accessed via a pivoting floor-to-ceiling panel door in the reflective wall.
"The ensuite creates a surprising feature: strong, simple forms on stage and under glass."
Story by: Charles Moxham
Photography by: Mark Mawson
Home kitchen bathroom commercial design
















