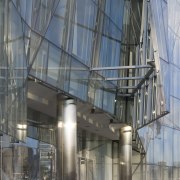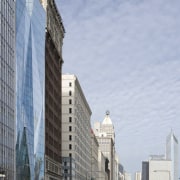Jewel in the crown
Following in the footsteps of some of America's greatest architects, the designers and owners of this new Chicago building understood full well the significance of the Michigan Avenue site
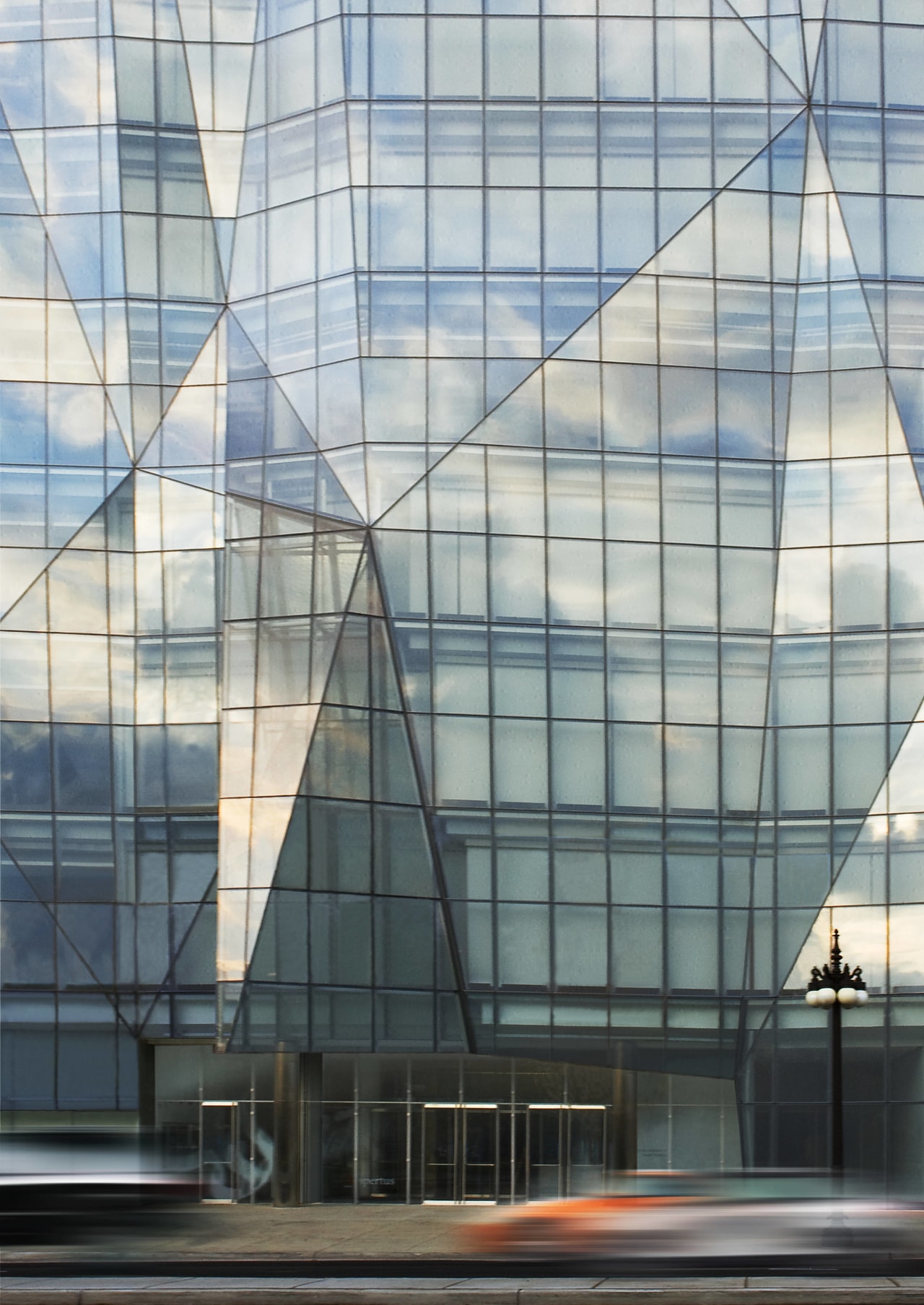
Frank Lloyd Wright, Daniel Burnham, Louis Sullivan the designers of the existing buildings on Chicago's historic Michigan Avenue read like a who's who of American architecture. Not surprisingly, the significance of undertaking a new building project on the row was not lost on the designers of the new cultural centre for the Spertus Institute of Jewish Studies.
Architects Ron Krueck and Mark Sexton of Krueck & Sexton Architects say both the design team and the institute recognised that the project provided a once-in-a-century opportunity to contribute to the iconic architecture of Michigan Avenue.
"The Spertus Institute saw this project as a way to give something back to the people of Chicago," Sexton says. "The institute wanted a distinctive, memorable building that would reflect its vision for the 21st century, notwithstanding its great admiration for the work of Chicago's early architects."
Sexton says the institute recognised that the architectural history of Chicago is world renowned, but that it has gone through a quiet period over the past 30 to 40 years.
"It is only in recent times that we have begun to see a tremendous transformation in this part of town, particularly with the completion of the Millennium Park project, which has made the area highly fashionable."
Sexton says the Spertus project was the first new building to be built in this historic district in many years. The lot, which is just down the block from buildings designed by Wright, Burnham and Sullivan, had been vacant for a considerable period. And although the lot is surrounded by predominantly masonry buildings of terracotta and sandstone, Sexton says echoing the existing architecture was not an option.
"The architectural significance of the avenue is more in its wholeness than in its individual parts. The wall of buildings has a sense of undulating movement there is almost a vibration to it. A flat facade would have created a monolithic building, which would not have been appropriate. The design needed to reflect the dynamic spirit of the Spertus Institute."
Krueck says the 10-storey building also needed to convey the importance of the concept of light both physically and figuratively in the sense that light is knowledge and understanding.
"Light is central to the Jewish culture's beliefs, traditions and history," he says. "The logo for the institute, which is primarily focused on education, is a flame. However, the institute was adamant it did not want the building to incorporate religious iconography, or to be an overt symbol of Jewishness. The design needed to be more about transparency and accessibility, about light coming into the building, and most importantly, about light emanating from the building at night."
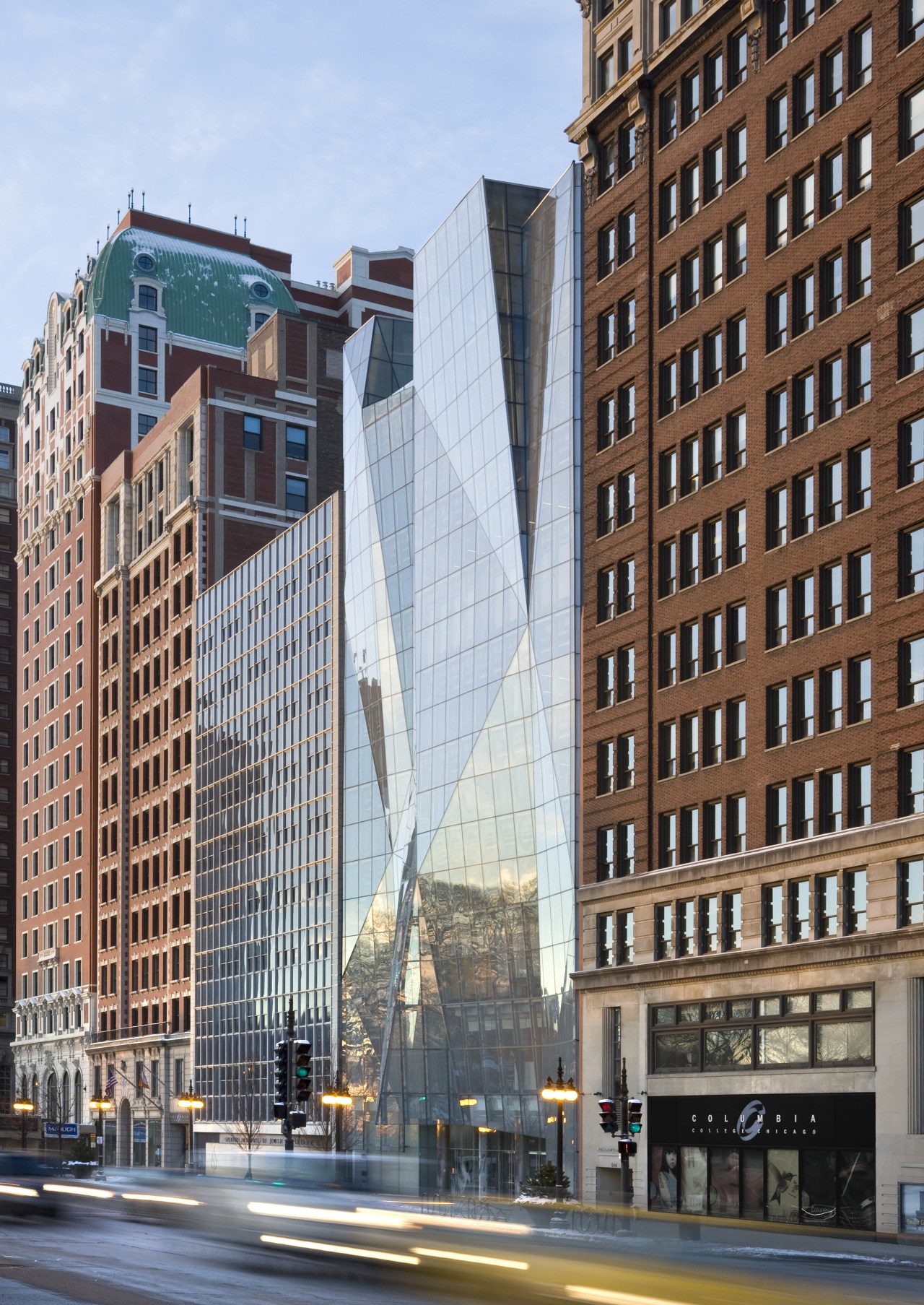
The architect says natural light was also essential in terms of both practicality and sustainability, particularly as the lot is just 24.3m wide but 54.8m deep. A fully glazed facade was a way to maximise the light and make the most of the spectacular views of Grant Park across the road, and Lake Michigan beyond.
"The design of the glass exterior was an evolutionary process," Sexton says. "Glass is very thin and light, and although it is straight edged, there is nothing inherent in glass that says it has to be rectangular. We constantly refined the design, facetting and folding the glass, almost like origami, to create an expressive, three-dimensional facade, which, visually, is quite provocative."
Sexton says the folded facade conveys the sense of a 21st-century building that has almost been squeezed out between the solid, older buildings pressing in on either side.
The key challenge thrown up by the design, however, was how to construct the glass facade. Working over a period of 18 months, and with no preconceived notions of what might work, the designers came up with the idea of a Y-shaped mullion to which the 3.8cm-thick glass is cleated. The design allowed the glass to be rotated about a point, so that it could be tilted through three axes, rather than the standard two.
"It is simultaneously complicated and simple," says Sexton. "The same mullion features throughout the building. It is almost like a femur bone or a knuckle an anthropomorphic section where the glass forms the skin of the building."
The thinness of this skin is highlighted by the glass canopy that extends out above the entrance.
"The canopy is like the pleat of a skirt," says Krueck. "The structure of the glass is revealed before one even enters the building. This element also creates a touch of whimsy. The Spertus Institute is not a bank or an insurance office it's a place of learning and intellect, and a place of fun. We believe a cultural building needs to show some spirit. The glass facade, which changes appearance with the changing sky, creates a very optimistic building."
That sense of optimism extends to the interior. In keeping with the need to provide an open, transparent cultural facility, the interior features wide openings that allow light to penetrate deep into the building. Skylights are also designed to bring light into the upper four storeys, and several floors are visually connected by spacious voids and open staircases.
"We wanted to reveal the energy by exposing the activity rather than concealing it," says Sexton. "The people who animate the building provide the colour, rather than the building itself."
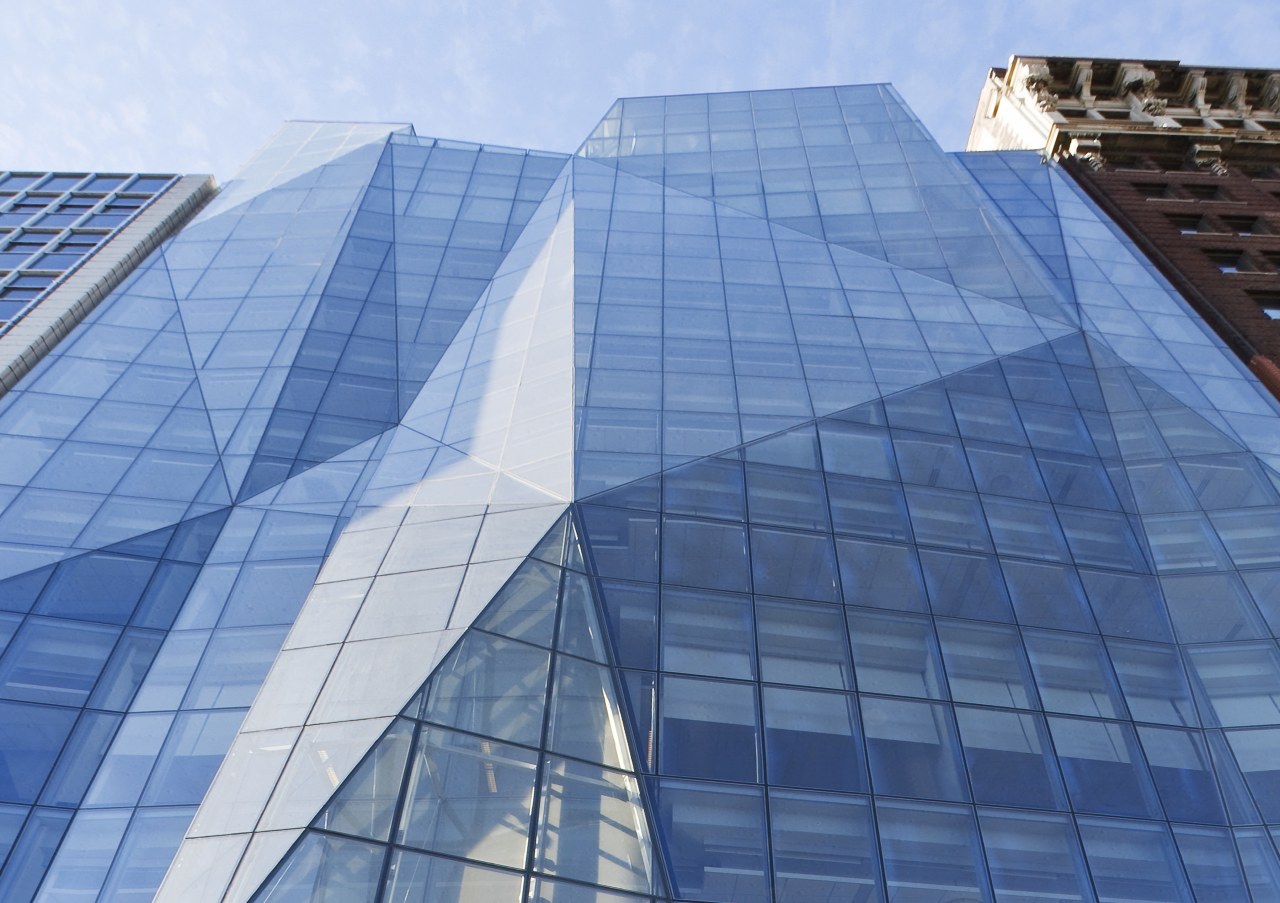
The three-storey reception hall incorporates a folded, white wall, which forms the back of a 400-seat auditorium.
"This is the first thing visitors see as they enter," says the architect. "We wanted to express the black box of the auditorium with a very exuberant wall that reflects what is happening on the outside of the building."
The interior also accommodates classrooms, a library, which is the second largest library of Jewish culture in the US, a children and family centre on the fourth floor, and permanent and temporary galleries on the top floor. The design of this floor provides a column-free space to better display exhibits. Spaces are also designed with flexibility in mind, to ensure changing needs can be accommodated easily.
Sexton says the entire project was defined by a need to keep within a tight budget that could not be increased even though the design and construction was carried out over five years.
Sustainability was also crucial the notion of environmental stewardship is embodied in Jewish tenets. The sustainable design elements and energy-efficient operations honour these concepts and also meet Chicago's green initiatives the building complies with the Silver Level of the United States Green Building Council's LEED rating system.
The glass facade utilises a high-performance coating, a fritted dot pattern and internal shades to control heat gain and glare. There is also a 622m² green roof planted with special vegetation that manages storm water and absorbs air pollution. In addition, the roof keeps the building cool in summer, mitigating the urban heat effect, a phenomenon that causes the city to be two to ten degrees hotter than nearby rural areas.
The institute says with the high-performance lighting and demand-based ventilation systems, energy consumption is reduced by 29%, resulting in 550 tonnes of avoided CO2 per year. In addition, water-saving fixtures feature throughout the building, and healthy materials, high-efficiency air filtration and special humidity controls provide good-quality indoor air for the welfare of visitors, students and staff, as well as the preservation of the institute's collections.
Credit list
Architect
Project managers
Curtain wall engineer
MEP/FP and tel/data engineer
General contractor
Roofing
Skylights
Hardware
Paints and stains
Downlights
Lighting controls
Associate architects
Structural engineer
Curtain wall consultant
Environmental designers
Structural system
Glass
Entrances
Acoustical ceilings and suspension grid
Special surfacing
Accent lighting
Story by: Colleen Hawkes
Home kitchen bathroom commercial design



