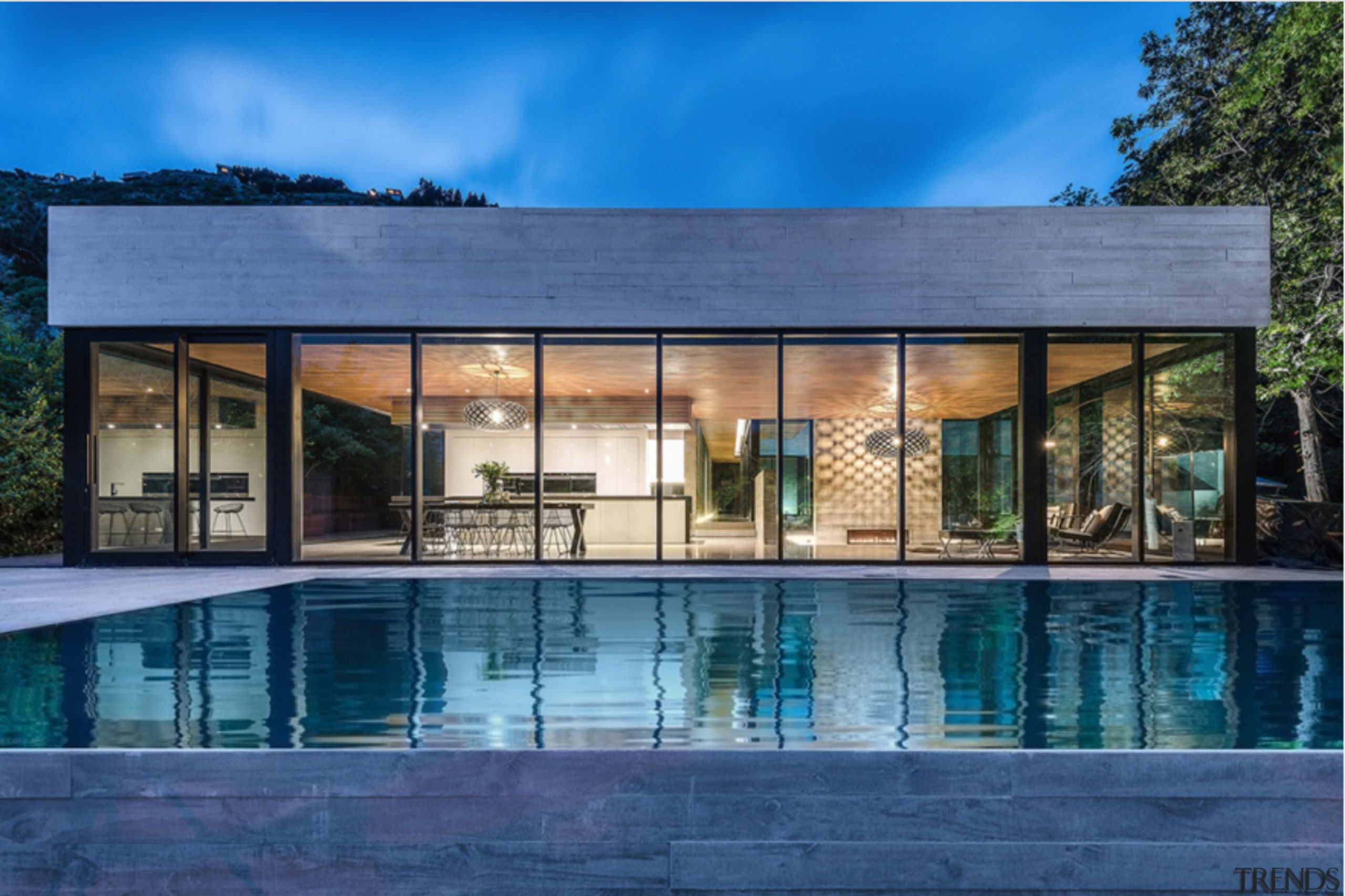Conversation piece
Curved glass panels define the space, adding drama and energy to this new kitchen

Sometimes a bold approach is needed to achieve the kitchen you aspire to. When your home is still being built, there's often the opportunity to make big changes without major disruption.
That was the situation facing the owner of this apartment, who didn't need the three bedrooms specified on the plans, but did want a more contemporary European aesthetic, and more public space for entertaining.
The key challenge, says designer Ingrid Baltasi, was the 40ft hallway, which was the apartment's main corridor but had a bowling alley feel.
"The client isn't a big cook, but he wanted a well-equipped kitchen where he could entertain friends."
The solution was to reconfigure most of the floor plan eliminate one bedroom, move and enlarge the kitchen space, and remove much of the hallway. Etched glass panels were installed to delineate the space between the entrance hall and kitchen, and create a sense of arrival at the front door.
"The space is defined, but it feels open and spacious, even with a house full of guests," says Baltasi. "Visually, the panels are interesting the glass has a green tint and a moire pattern that suggests the movement of water. The panels function as installation art as well as dividers."
Each panel, reaching 8½ ft from floor to ceiling, has an optional waterfall feature, designed to create acoustic atmosphere and visual drama.
The soffit above follows the same curves as the glass panels, to reinforce the panels' shape, and to temper the apartment's long rectangular space. Curves also feature in the marble perimeter countertops and Miele hood. They, too, soften the straight lines elsewhere, says Baltasi, and inject extra energy into the space.
Although the floor plan was small, key kitchen components such as the stove, sink and kitchen island were included in the design. Stainless steel appliances were chosen to complement the polished, urban look of the high-gloss white-laminate cabinetry with recessed handles.
"White appliances wouldn't have worked next to the creamy white cabinetry. The stainless steel oven, hood and refrigerator provide a cool, crisp palette," Baltasi says.
"I specified oak flooring to warm and anchor the space, and laid it on a diagonal. This pulls and stretches the space, and introduces an interesting dynamic."
Credit list
Kitchen designer
Cabinetry
Flooring
Front entry door
Oven
Microwave
Dishwasher
Dining chairs
Glass wall partitions
Kitchen manufacturer
Countertop surfaces
Backsplash
Kitchen sink
Ventilation
Refrigeration
Dining furniture
Lighting
Story by: Trendsideas
Home kitchen bathroom commercial design









