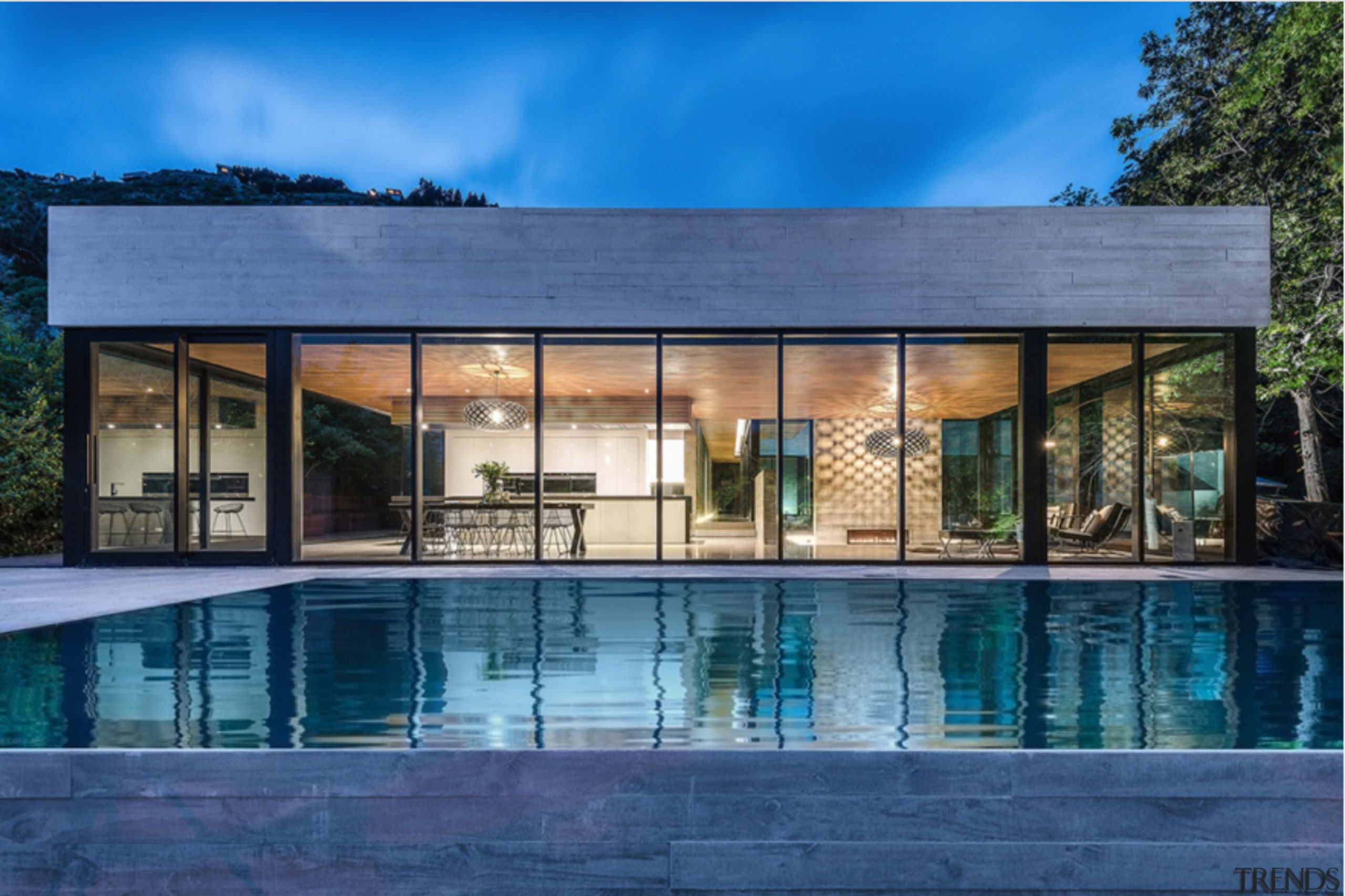Balancing act
Traditional and modern, familiar and unusual these elements have been blended for a look that will appeal to thousands

One of the cardinal rules for kitchen designers is to understand their client's needs, personality and lifestyle. But when designing a kitchen that will appeal to upwards of 40,000 people, that approach may need to be modified.
The kitchen featured on these pages was part of a new home created as a lottery prize for a charity. The approach taken by designers Leah Rourke and Jenny Martin of Pure Design Firm was to blend traditional and modern approaches, and introduce unusual materials.
"We were aiming for a French country feel but with elements of modernity," says Rourke. "It's a delicate balance to create a look somewhere between the two, so you don't go too far in one direction."
At first glance, the kitchen has a traditional feel, with painted cabinetry and Shaker-style doors. The doors are chalked, to highlight the ogee moldings, then glazed to create a warm, matte surface. The upper cabinetry follows the proportions of the mullioned windows, for a formal and balanced look.

But the designers have introduced contemporary features, such as polished concrete tops for the perimeter cabinetry, and stainless steel for the range hood and cabinetry trims.
The eclectic theme has been developed by juxtaposing different surfaces and textures.
"Texture is an important part of this kitchen, as it increases the room's visual interest and distinctiveness," says Rourke.
The backsplash tiling comprises matte tiles, laid in a horizontal and staggered pattern. The grout is the same color as the tiles, to accentuate the matte finish. For contrast, high-gloss glass tiles was chosen for the wall behind the cooktop.

Two unusual materials were introduced for their natural appeal. The island top is polished and sealed Aquarella, a natural stone from Brazil that contains petrified river rocks. Rourke and Martin chose to make the stone a focal point, using it only on the island and cantilevering it to showcase it further. The other material is the roasted maple flooring a new wood finish in North America, but relatively common in Europe, says Rourke. The wood is heated until it almost burns, then waxed.
"It's a natural, warm material that is more comfortable than high-gloss wooden flooring, and with less glare," she says.
To balance the different textures and styles, the space was unified with a neutral color palette that ranges from light cream through to dark chocolate tones.
Credit list
Interior designer
Cabinetry
Flooring
Wall coverings
Kitchen sink
Kitchen manufacturer
Countertops
Dining furniture
Lights
Faucets
Story by: Trendsideas
Home kitchen bathroom commercial design
Diving into nature
Classic looks, contemporary efficiency
Personality plus






