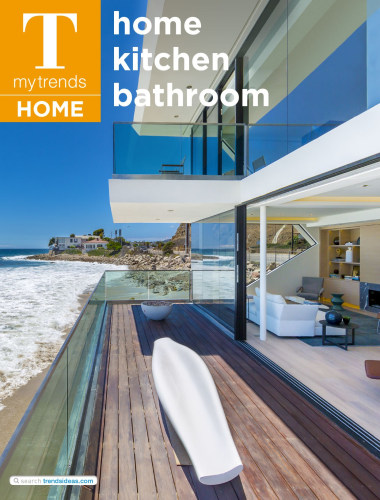A variety of wood species feature in this new home and kitchen
In this wood-rich environment, the floor is American oak, the ceiling plywood and the kitchen cabinetry is in anegre dark tiles also feature in the design

The option to merge a kitchen with its wider setting is always the more interesting when the house itself has a distinctive character. For this new home and its kitchen, architect Megan Edwards has drawn on the styling of existing mid century homes in the area, where a limited palette and modest materials are used to rich effect.
"Hanging off the edge of a steep bush clad site, the home has a warm enveloping interior," says Edwards.
"The kitchen, located in a corner of the double-height, open-plan living volume, is an extension of that welcoming ambience," she says. "It sits back into a niche which anchors it and creates a comfortable human scale."
In material terms, the kitchen is at one with its wider surroundings. The rich anegre veneer pantry and fridge-storage area match the wood tones of the sloping plywood ceilings and oiled oak floors. The solid anegre pantry door handle is a touch often seen in kitchens from the 1960s.

The adjacent study area is predominantly in wood too, as is much of the furniture
The rear walls of the kitchen are in dark glass tiles, creating a strong backdrop. And these tiles are repeated behind the adjacent study area.
In addition, the living area wall surfaces that aren't wood are in complementary white, a tone echoed on the under-bench cupboards.
"Both this white hard-wearing vinyl and the stainless steel benchtops another classic Sixties surface are easy to keep clean," says Edwards.

"The kitchen is relatively modest in size for two reasons we didn't want it to dominate the wider living area, but it also makes it easier to use. Its compact size ensures a tight triangle between fridge, oven and sink."
The kitchen's glazing and the clerestory windows ensure worksurfaces are flooded in light.
Credit list
Architect
Cabinetry
Benchtops
Lighting
Kitchen sink
Ventilation
Cabinetry manufacturer
Hardware
Flooring
Splashback
Oven, refrigeration
Awards
Story by: Charles Moxham
Photography by: Sam Hartnett
Home kitchen bathroom commercial design
The stage is set
Space, light and industrial accents
Tall and handsome
Home Trends Vol. 32/4
If you've got a spectacular site, you'll want your home to make the most of it. That's just the result the owners and th...
Read More









