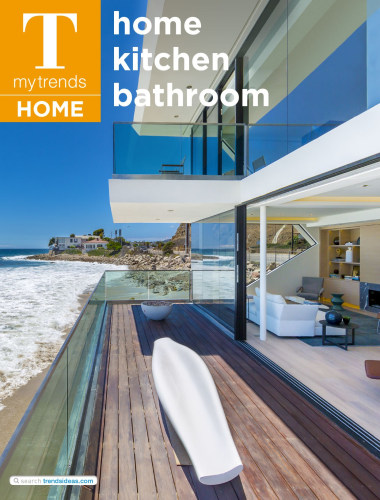Sculptural family kitchen cabinetry boasts geometric forms
Podium kitchen with chunky black island and white peninsula matched with cabinetry pod, outlying cabinet and floor-to-ceiling wrap-over all in walnut
Sometimes kitchen design goes beyond the minimalist to create something more akin to a sculptural event. On this project, the abstracted cabinetry, island, peninsular and formwork are composed to optimum visual effect and being set on high only adds to their presence.
The owners asked architect Craig Steere to design a family kitchen and linked scullery, both with views to the river and gardens beyond. The kitchen was to feel like part of the interior design with good storage to minimise clutter.
"In response, we elevated the kitchen and dining spaces the podium effect creating clear sightlines to the outdoors over the living areas. This move also reduced ceiling heights over the kitchen, creating a sense of intimacy," Steere says.

Raised on high, the kitchen also has a bold aesthetic that emphasises sculptural 3D forms. There's a central cabinetry pod in walnut veneer that has the appearance of a large piece of furniture part of the brief was for the cabinetry to complement and enhance the wider interior design. A long scullery runs behind the pod and a cavity in the latter allows anyone working in the scullery to pass food through to the kitchen while also enjoying the green outlooks.
The island with its low-set cooktop and twin sinks presents as a monolithic block, its waterfall countertop and front in black, veined stone. The chunky side peninsula is a companion piece in gleaming white quartz. The simplicity of these elements is accentuated by minimal detailing, including the choice of recessed cabinet pulls.
And while in one way the twin, tubular rangehoods do say: I am a kitchen!', they also achieve an abstracted presence of their own.
The full height white cabinets to one side include an integrated drinks cabinet. Ductwork for services is concealed behind dummy panels, while storage is behind other doors and also in the white wall cabinets in the scullery.
"Another stand-out feature of this design is the ceiling-to-floor timber wrap-around that folds up to create the seating bay in front of the kitchen," says the architect. "This defines the dining area and also provides an informal breakfast nook to the side of the cooking-dining area."
At the far end of the wrap-around, a further cabinetry element is anchored by two support posts. Finished in the same walnut as the pod and the wrap-over, this could well be another art object that has strayed into the dining area.
Credit list
Architect
Cabinetry
Benchtops
Lighting
Kitchen sink
Oven, cooktop, refrigerator, dishwasher
Awards
Cabinetry manufacturer
Flooring
Splashback
Taps
Ventilation
Story by: Charles Moxham
Photography by: Angus Martin
Home kitchen bathroom commercial design
Home Trends Vol. 32/4
If you've got a spectacular site, you'll want your home to make the most of it. That's just the result the owners and th...
Read More









