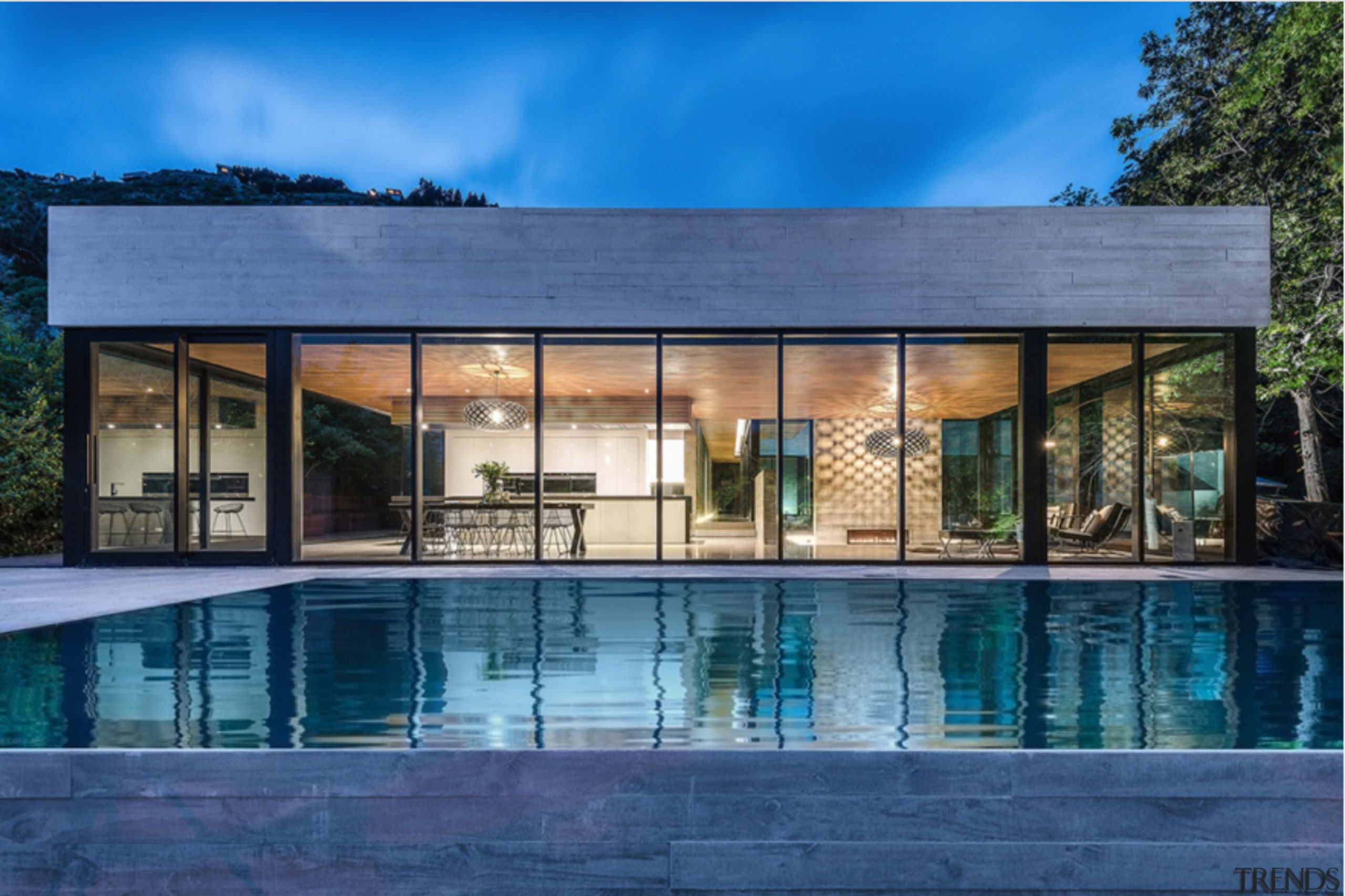Patriarchal
Authentic in design and stately in grandeur, this Georgian-style residence finds a home in the desert

Remaining true to an architectural style can be a challenge. Often concessions are made for modern conveniences or due to the unavailability of products and materials. So when experts and clients with the love of the same period come together, authenticity is almost guaranteed, as it was in this instance.
The designer, William T Baker of Atlanta, had long admired the late Georgian style of architecture of the late 18th century and early 19th century.
"The homeowners restored a Georgian country house in Ireland and wanted a bit of Europe in the US. They came to me informed and so we were able to collaborate beautifully on the finer details," the designer says.

The exterior of the 10,000sq ft house characterises Georgian architecture. It is clad in stucco with limestone trim, has a slate roof, delicate iron work, twin chimneys and radius-head windows.
This grand home is spread over three floors. On the main level is a limestone-floored foyer, formal dining, paneled library, living room, private study, large kitchen and trellis breakfast room. On the second level there are two bedrooms each with their own bathroom plus a large master suite overlooking a golf course. On the sunken terrace level is a billiard room, media room, wine cellar, tasting room and guest bedroom.
"Inside this beautiful house are several special features," Baker says. "The first is the 12ft-high ceilings on the main floor and 10ft-high ceilings on the second, which give a similar scale to the original style. Second, are the walls which were thickened for paneled jams at the windows. Being true to the style, some walls are more than 2ft thick."

Wide plank walnut floors with a dark stain help create the feel of a authentic Georgian home. Antique marble mantels, iron railings, elaborate mouldings and mahogany doors complete the appearance.
"There are articulated mouldings, beautiful period-style antiques and period fixtures. It certainly is a very elegant home and currently, I believe it is the only example of Georgian style in Las Vegas," Baker says. "I particularly enjoy the style because there are few architectural movements which share this level of sophistication".
For more information, contact William T Baker & Associates, 78 West Wesley Road NW, Atlanta, GA 30305, phone (404) 261 0446, fax (404) 261 0549. Email: wtbaker1@aol.com.
Story by: Trendsideas
Home kitchen bathroom commercial design
9 tile shapes and finishes that think outside the square
Reflection and repose
White cloud, blue sky




