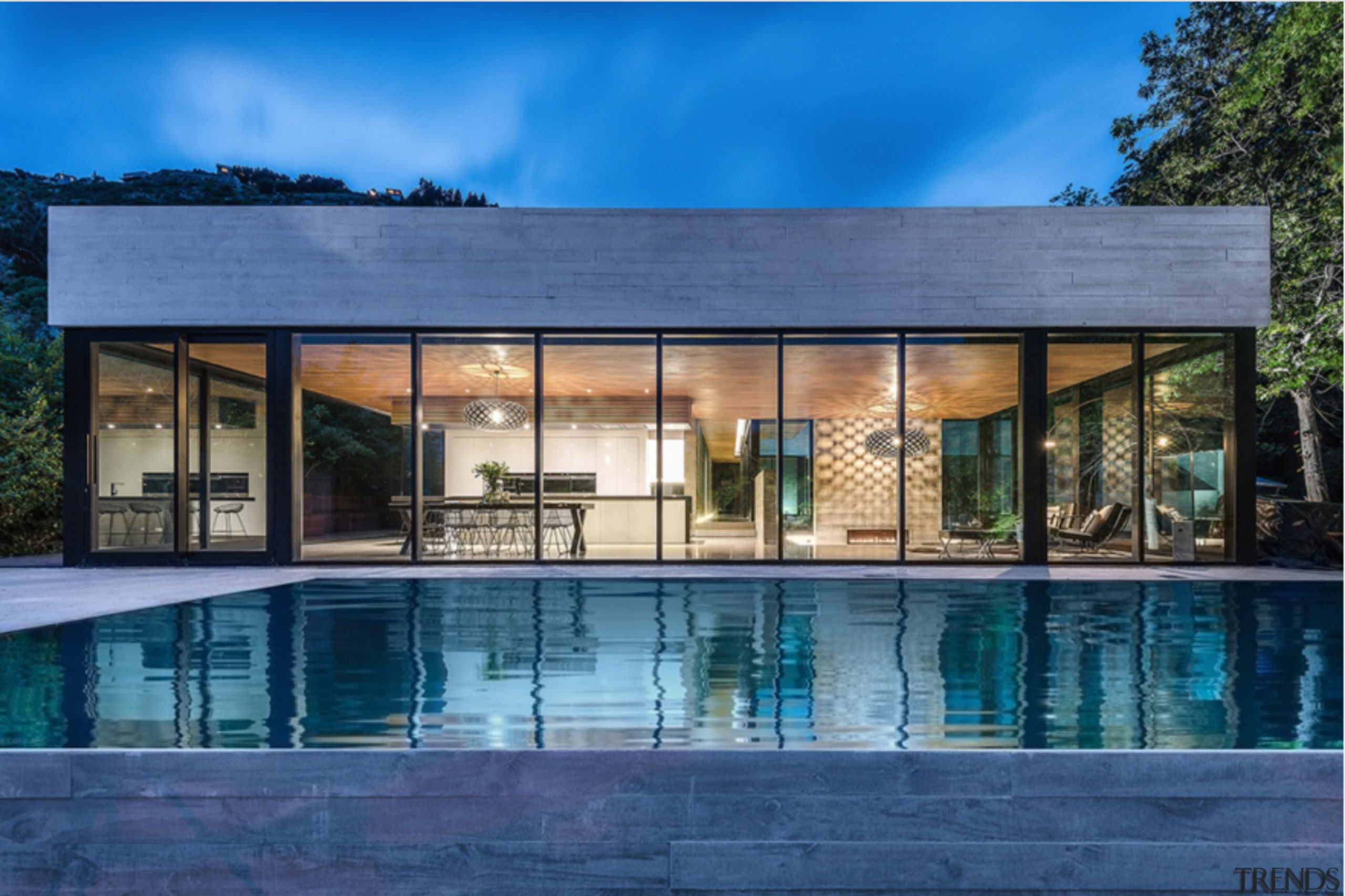Just keep it simple
Straight lines and smooth surfaces provide the design solution for this busy family kitchen

The desire for a minimal look is often at direct odds with the need for functionality. This is never more evident than when designing a kitchen.
Designer Damian Hannah addressed both issues when building this family kitchen in an existing space.
"It was important the kitchen be a central part of the house," he says.
"The homeowners enjoy entertaining, but also wanted a space that was easily adaptable for family life a place where their children could eat meals and do their homework."
Central to the design was the specification that it had to be white, he says.
"White is a popular color trend in kitchen design today, but it is also the most difficult color to get right, and keep looking fresh and clean.

"The homeowners are very creative and while they wanted a white kitchen, the design also had to have an edge."
The solution was to use straight lines and square shapes, combined with a palette of white, with accents of grey and aluminum to tie the look together and create a clean, uncluttered space.
Formica and aluminum were chosen as the foundation products for the design because they are hard-wearing surfaces that withstand the daily rigors of a busy kitchen, and are easy to keep clean.
"Finding white cabinetry that works in a busy family kitchen was a challenge. Eventually a high-grade Melamine resin door was chosen. Not only is it durable but the velvety-smooth surface enhances the kitchen's strong linear appearance."
Integrating the appliances, ensuring plenty of storage for small appliances when not in use and setting pop-up power points into the countertops help keep the space uncluttered.
To stand up against wear and tear, Hannah edged the countertop with a strip of aluminum and trimmed the cabinetry doors with the same material.

This silver-on-white combination is repeated with the cabinetry hardware and in the choice of bar stools.
The design incorporates multiple work areas, enabling the kitchen to be used for different family activities at the same time.
"The children can sit at the island and do their homework while their parents are in the kitchen cooking, and no one gets in each other's way.
"At the same time, someone else can use the computer workstation and others can be in the adjoining living room. Yet the design lets everybody still communicate and interact without feeling crowded."
Though separated from the kitchen by an island wall of floor-to-ceiling cabinetry, the kitchen and living room do share a connection along the rear wall of windows, under which a countertop extends through both spaces.
Credit list
Kitchen manufacturer
Countertops
Backsplash
Pop-up power points
Story by: Damian Hannah

Poggenpohl Kitchens
Cabinetry that will last for years
Damian Hannah is a highly qualified, award-winning kitchen designer who owns and manages German Kitchens Limited in Wellington
New light toned kitchen emerges from design rethink
Prestigious German Design Award goes to luxury appliance brands showspace
Upon reflection


