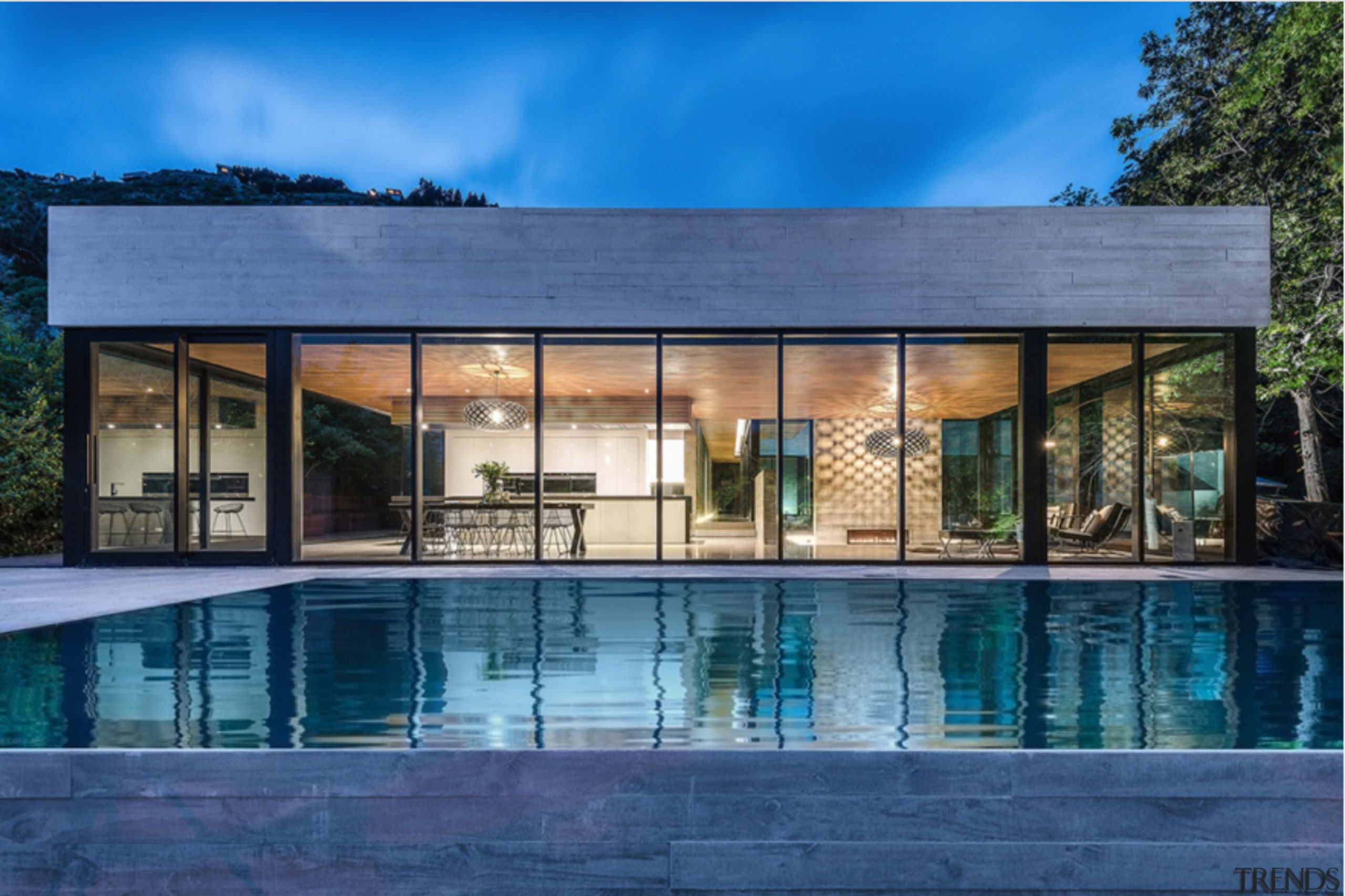Hidden jewel
Concealed from view atop a commercial building, this apartment is well set up for entertaining, with the kitchen the center of the action

Apartments pose plenty of restrictions when it comes to refurbishing the interior. The building envelope and the position of key services cannot be changed. Load-bearing walls that define the space create constrictions that can also mean compromises must be made. But even with such restrictions, it is still possible to update an apartment to better reflect the lifestyle of the owners, as this project illustrates.
Kitchen designer Leon House says that although new, the apartment's decor did not reflect the owners' tastes. Peach-toned kitchen cabinetry and apricot terra cotta floor tiles did not impart the contemporary sophistication they were looking for. There was also a problem with the entrance to the apartment, which opened directly into the kitchen with a view straight through to the main living area.
"While we couldn't move the entrance, we could make changes to create the sense of a small lobby," House says. "We clad the doors and the full-height wall at the end of the cabinetry with a dark chocolate-stained ash veneer and introduced a graphic glass panel to screen off the living area. The same dark veneer features around pillars and walls beside the entrance. By doing this, we created a small, warm and inviting space that sets the tone for the rest of the interior and the kitchen."
As the entrance leads into the kitchen, House also designed a landing spot at the end of the long island a raised countertop in Mink CaesarStone with a matching waterfall drop side.

"This is a high, oversize piece of furniture, which differentiates it from the rest of the island and the kitchen," he says. "It also anchors the space and is a place to drop bags when you first enter the house."
The kitchen continues the contemporary, linear theme, and features a subtle mix of materials. On the casual seating side of the island a solid, dark chocolate-stained ash countertop provides a surface that is warm to the touch. The business side of the island has a stainless steel countertop which incorporates Gaggenau modular cooktops, and a customized tray for storing utensils, chopping boards and oil bottles.
"This deep tray drains away water and also prevents oil spills from clinging to the bottom of the bottles," says House. "One of the secrets to a successful kitchen is having a place for everything, with items stored right where they're used."
A second, deep sink on a white CaesarStone countertop accommodates large dishes and pots. The depth of the sink also allows pots and pans to be kept out of sight when entertaining, maintaining the sleek uncluttered look.
Cabinetry features two distinct styles. Drawers and doors on the island and beneath the large sink are lacquered in a mocha shade, while the wall units feature white, back-painted glass cabinets that conceal a wealth of storage options. As well as an integrated refrigerator to the right of the wall oven, there are slide-out pantry drawers, and cupboards concealing drawers within drawers.
The sleek look imparted by the combination of green glass and dark wood veneer is further emphasized by sliding glass doors along the rear wall. The doors open to reveal dark wood veneer shelving, decorated with rows of glassware and liqueur bottles.
House says the kitchen decor doesn't just end with this space. He used the same materials in adjacent areas. For example, a galley-style passage with additional kitchen facilities leads to a wine cellar lined with the same dark wood veneer. The adjacent living area also has visual links to the kitchen, with a freestanding mocha half-wall accommodating audiovisual equipment.
Credit list
Interior design
Countertops
Paints
Sink
Oven, cooktop and ventilation
Dishwasher
Cabinetry
Flooring
Backsplash
Faucets
Refrigeration
Story by: Trendsideas
Home kitchen bathroom commercial design
Sculpted by the wind and sun
Light and refined
Expanded presence










