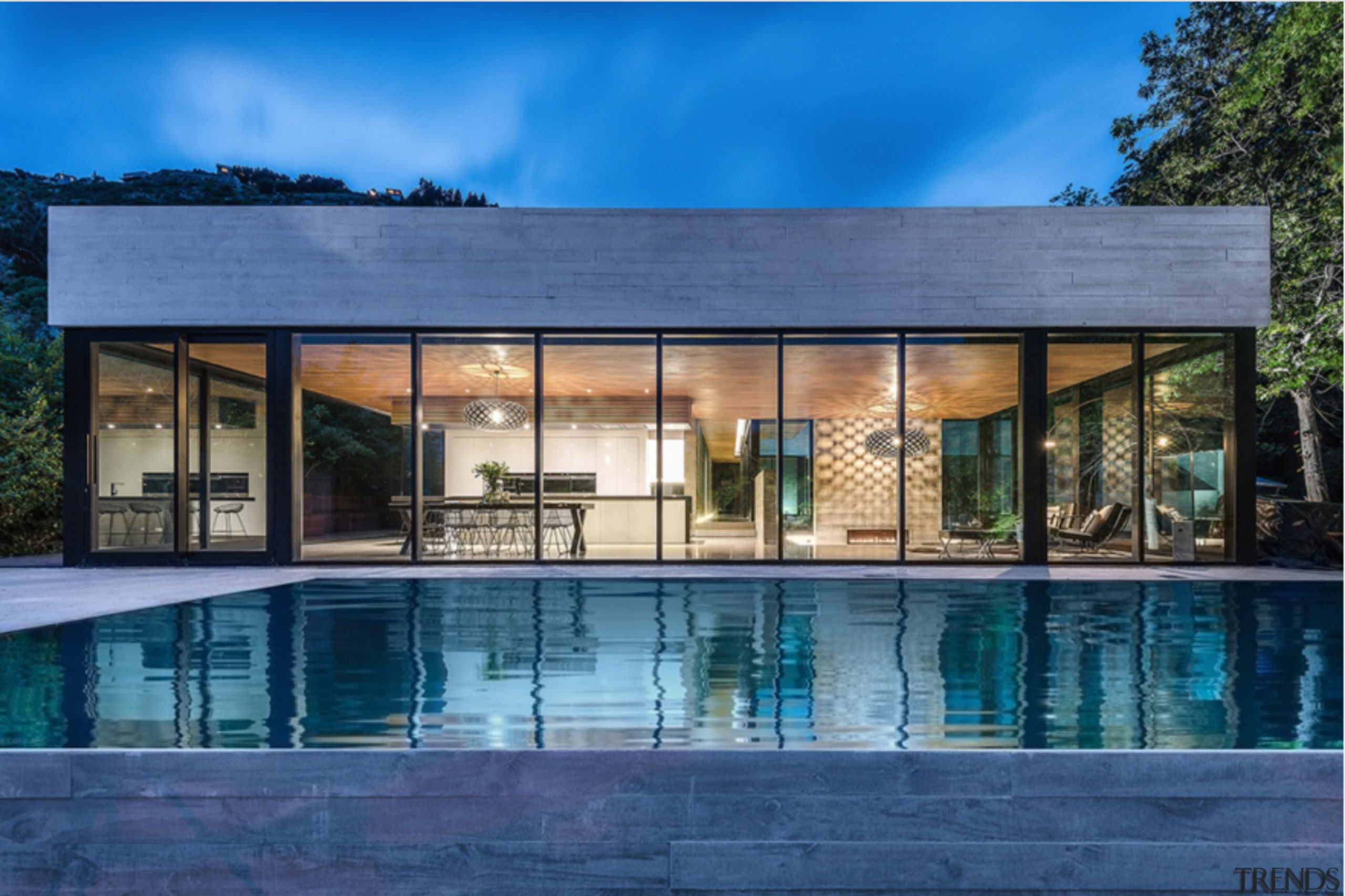Everything in its place
To make sure this large kitchen is practical and easy to use, it is divided into several convenient zones

Both large and small kitchens require very careful planning if they’re to be workable. The problem with a small kitchen is the lack of space for storage and preparation, while in a large kitchen, the working triangle can be so stretched out that it’s no longer viable. In the kitchen of this large home, interior designers Mark Hulsey and Scott Hall worked closely with the kitchen designer Heather Verta of Clive Christian. “We realized great care was required to ensure the kitchen would be functional. The owner and her family enjoy cooking and entertaining. Our brief was to design a kitchen that would work well for large groups as well as for entertaining on a more intimate scale,” says Hulsey. To ensure this, the kitchen is divided into a number of zones for preparation, cooking, baking and serving. Plus, there’s a separate peninsular bar area – with storage for glassware, a sink, under counter refrigerator drawers and ice maker – where guests may lean while a drink is made for them. “We looked at designing the kitchen with one large island, but it would have been too large and unworkable. Instead, we have created two smaller islands and the peninsula,” says Hulsey. The main work triangle includes the range on one wall of the kitchen, the refrigerators beside it, and a sink that incorporates a Pro-Cook Center on the island facing the range. This can be used as a sink, and makes it easy to cook and drain pasta and vegetables. Above the range, small niches on each side are filled with cookery books, while spices and cooking utensils are stored in drawers beside the range. The main preparation and clean-up zone is under the arched window, with a large farmhouse sink flanked by two dishwashers. Crockery is stored in the high cupboards on either side of the window, close to the dishwasher. Decorative columns in the cabinetry beside the dishwashers pull out to provide concealed space for items such as towels and detergents. The second island is the halfway point between the preparation and cooking areas and the kitchen table. It includes a warming drawer and can be used as a servery, says Verta. “Bar stools encourage guests to join in without having to be in the main kitchen area,” she says. A tall pantry by the beverage peninsula contains everything required for making breakfast – a toaster, coffee maker and countertop, so once this meal is over, the doors can be closed and everything concealed. While this large kitchen had to be practical, its appearance was also important to the owners. It is designed to reflect the formal, traditional style of the rest of the house. Cabinetry is made from French oak, which has a soft look and refined grain, says Verta. A custom stained finish highlights the grain and adds warmth to the space. The symmetry of the kitchen is a key element of the formal style. For balance, everything is centered around the window, while the range with its ornate mantel is the focal point of the kitchen.
Credit list
Interior designer
Cabinetry manufacturer
Countertops
Kitchen bar stools
Breakfast room lighting
Kitchen sink
Backsplash
Preparation sink
Bar sink
Pot filler
Refrigeration
Waste disposal
Cabinetry design
Cabinetry
Flooring
Breakfast room furniture
Kitchen chandelier
Draperies
Faucet
Faucet
Faucet
Range and microwave
Dishwashers
Story by: Trendsideas
Home kitchen bathroom commercial design







