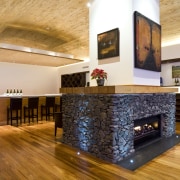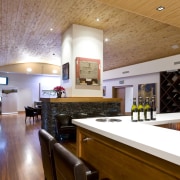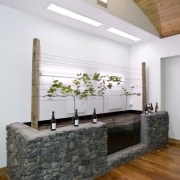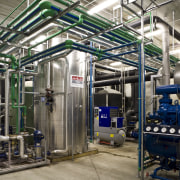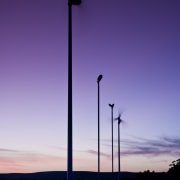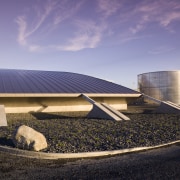Enduring VINTAGE
Reconciling eco-friendly production with pragmatic business practice adds a new level of challenge to the already complex winemaking industry
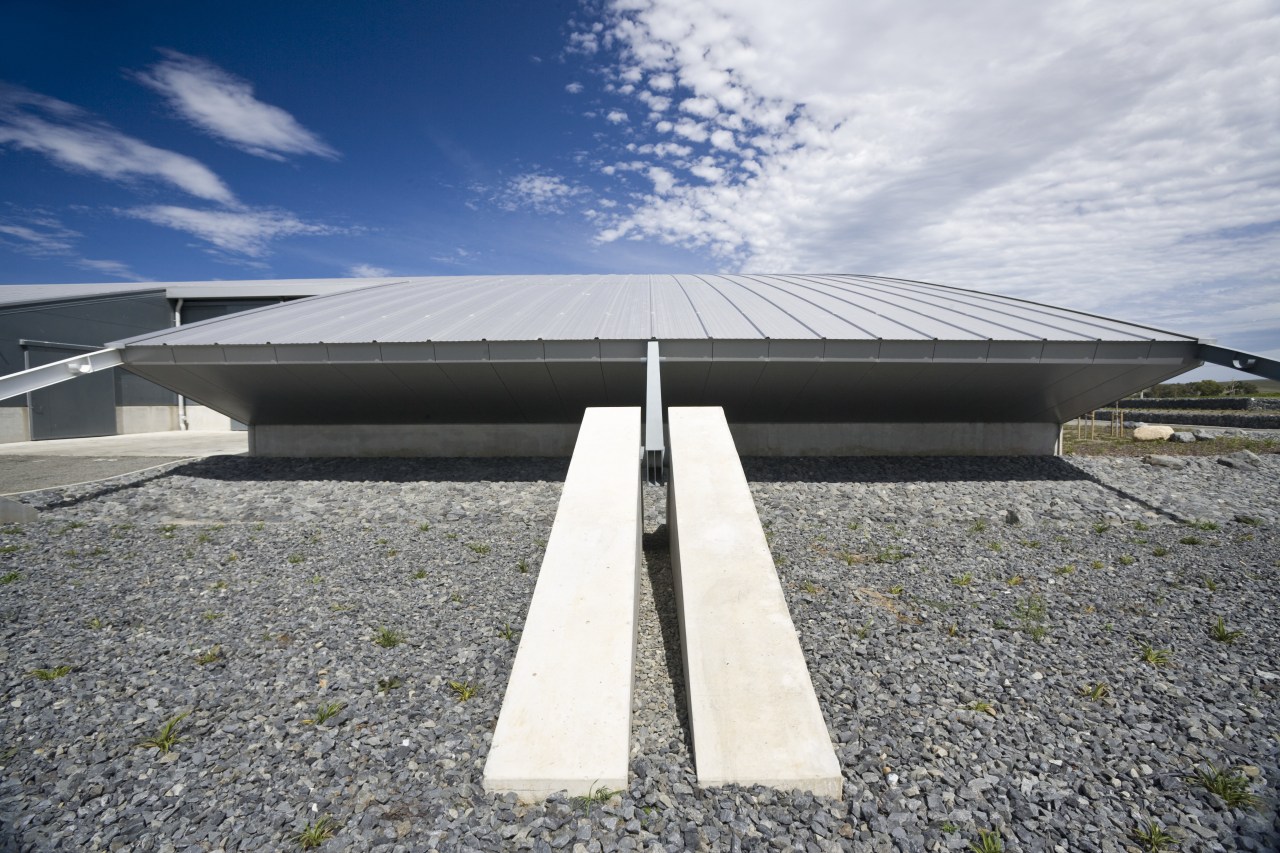
Peek beneath the romance of winemaking and you'll find a serious, high-tech industry. Introducing sustainable practices makes good business sense in this competitive and volatile field.
Yealands Estate Winery chose to go green when constructing a new production building for its Marlborough winery. Sustainability always means a trade-off with functionality, says architect Charlie Nott, and design decisions needed to weigh practical production issues with environmental concerns.
"If it doesn't work as a winery, it doesn't work as a building," he says.
Project and construction manager Paul Lloyd of Apollo Projects helped winery owner Peter Yealands choose the most suitable site for the structure. The building's energy use and carbon footprint were taken into account, he says, as well as the fact that consumers find sustainable products more appealing.
"The marketing approach led the drive for sustainable design," Lloyd says. "It was also a good business decision."
Sustainable design is about energy use, waste reclamation, reusable construction materials and best use of the land. Peter Yealands is aiming for a 6-Star Green Star, or world leadership, rating. This means not only does the construction process need to be sustainable, but so do ensuing business practices.
It was important that the new building fit comfortably into the Marlborough landscape. It had to be large enough to process 11,000 tonnes of grapes during the harvest. The marc, or waste stems and skins, will total 2750 tonnes when the winery is in full production.
To prevent the building from hitting a jarring note in the valley, Nott designed a curving profile. This lets the massive structure blend into the hills beyond the winery as well as covering a floor space of 7100m². The curve also provides space for the tallest fermentation tanks in the centre of the building, with the shortest positioned on the outside edges. Two metres, enough space for a worker, separates the tanks from the insulated roof.
The substantial roof area assists in rainwater collection. The water is channelled along swales into holding ponds for use around the winery, such as irrigation.
"Wineries are monstrously hungry for energy," the project/construction manager says.
Energy efficiency is paramount, but alternative energy supplies can be unreliable and are impractical in a business or environmental sense, he says.
The winery must be geared up to meet the brief, frantic production period with 100% reliable water and electricity sources or a year's profits could be lost, Lloyd says. For this reason solar panels generate hot water for the offices and laboratory, but not for the production floor. Yealands couldn't take the chance of not having enough hot water and glycol for heating the tanks available during the processing season, he says. Other sustainable measures reduce power use.
"The building is clad in Kingspan, a new generation of insulation material which helps keep the building at a stable temperature," Lloyd says.
Just putting the fermentation tanks inside saves on costs because the indoor environment can be controlled, making it easier and less expensive to keep the tanks at the right temperature. At night fans draw in cool air, using the ambient temperature to chill the tanks. All the energy-saving initiatives incorporated into the facility are expected to save $100,000 annually, Lloyd says. Two small turbines bring wind power into the mix. If they are successful, larger wind turbines will be added to help make the winery self-sufficient for power from an overall energy-use perspective.
While not exactly an afterthought, a cellar door for wine tasting and sales was not originally planned for the production building, Nott says. But with so many people stopping at the new building, it was a marketing opportunity too good to pass up.
The cellar door, reception area and offices include wood from a forest owned and sustainably managed by Peter Yealands. The native timber softens what is primarily a production facility. Skylights brighten the area, and every office has natural ventilation.
Credit list
Architect
Construction company and project management
Mechanical engineer
Quantity surveyor
Earthworks
Principal architect
Structural engineer
Electrical engineer
Fire consultant
Story by: Lori Nims
Home kitchen bathroom commercial design
A feast for the senses
Industrial clean
Dovetailing with the desert

