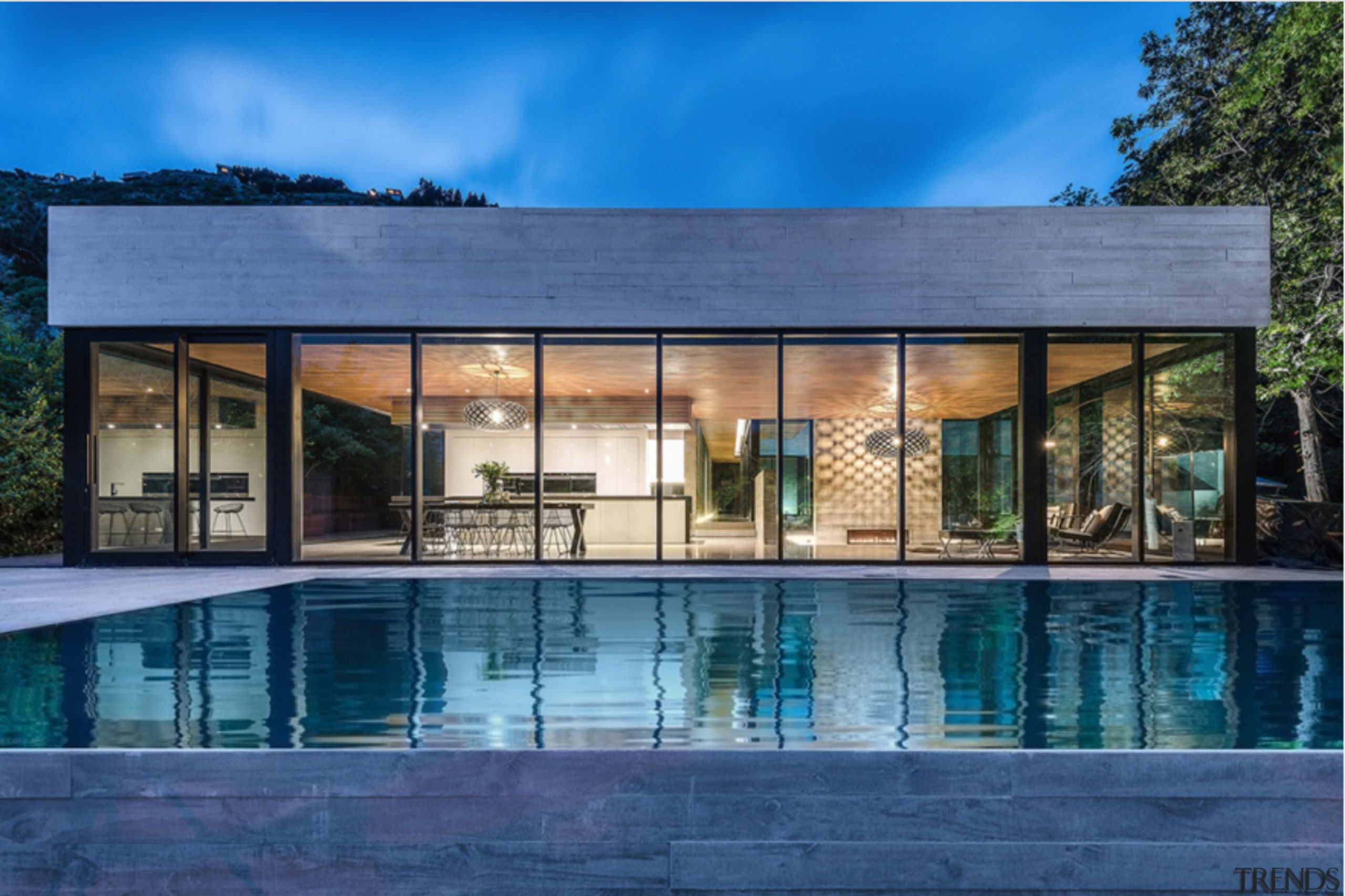Crowd pleaser
Guests can take their pick of places to relax around the pool at this lakeside home
When you live in an area that experiences harsh winters, it is important to make the most of the outdoors during summer.
The owners of this Minnesota lakeside home often entertain large groups and wanted an outdoor area that could be used for parties during the warmer months.
Designed by architect Kelly Davis from Sala Architects in conjunction with landscape designer Mark Johnson from NIWA Design Studio, the outdoor area incorporates a 1950s kidney-shaped swimming pool, which was part of the home's original landscape.
New concrete patios and wood decks were added, and a new pool house mimics the detailing of the main house. A variety of seating options are provided outdoors including patio chairs, chaises, wooden benches and cushions, plus a hammock under the trees by the lake.
An intimate breakfast patio is provided off the kitchen. This leads to a Japanese- style garden with crushed gravel paths, rock features, fountains and lanterns.
Davis says the outdoor area is a natural adjunct to the house, with the screen porch, living room and dining room spilling out into it.
"We have tried very hard to blur the distinction between the interior and exterior spaces and keep as much continuity as possible. The eye is always carried outward into the landscape, especially to the lake."
The use of different proportions, textures and materials means there is always something peeking around the corner that invites you to take that next step, he says.
Credit list
Story by: Trendsideas
Home kitchen bathroom commercial design
Reflection and repose
9 tile shapes and finishes that think outside the square
White cloud, blue sky













