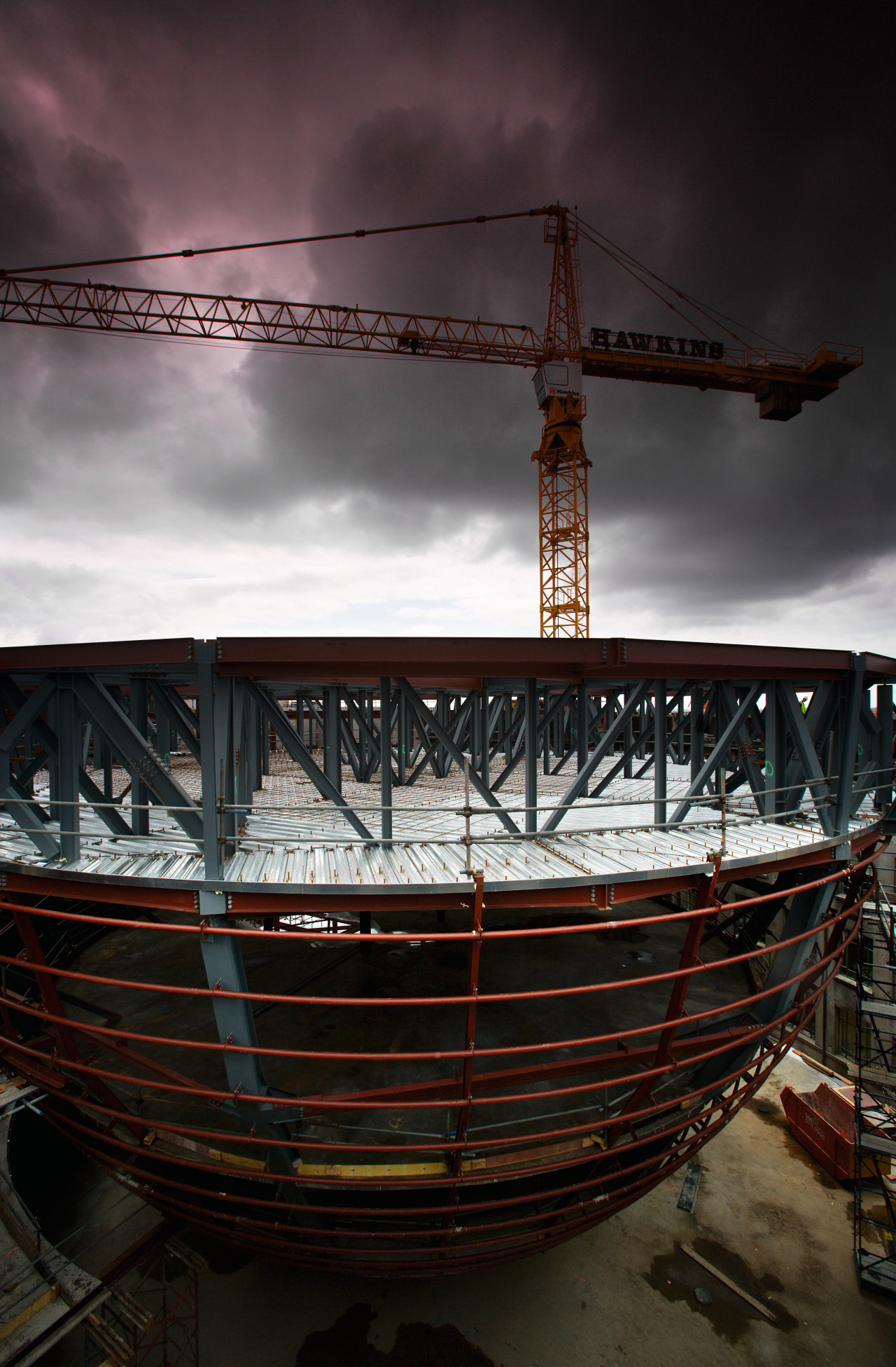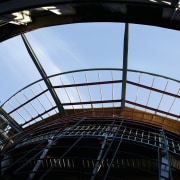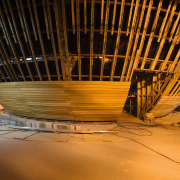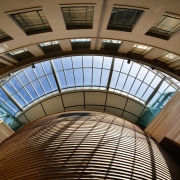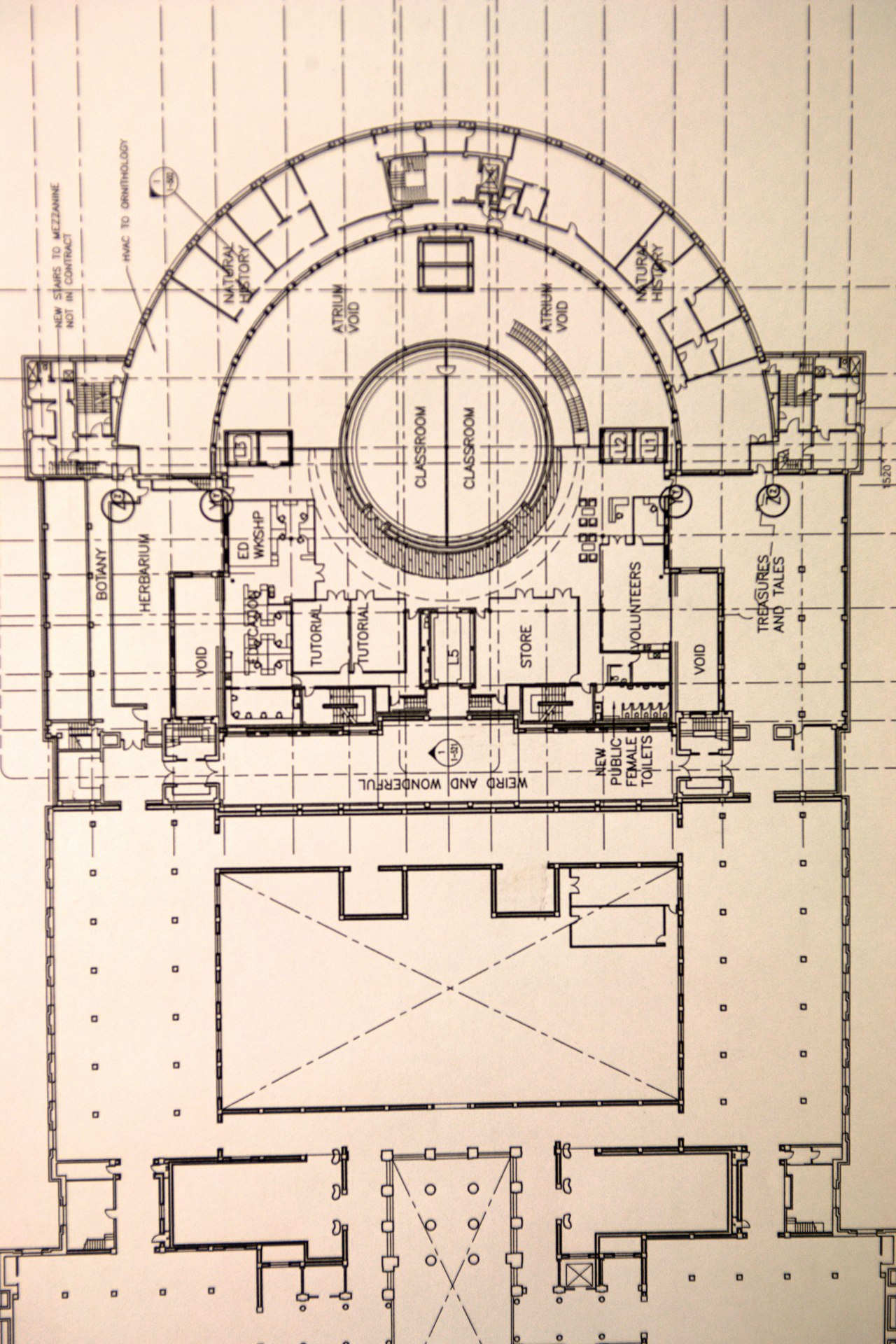Collector's Item
After undergoing probably one of the most significant transformations in its 160-year history, the Auckland War Memorial Museum is now a finely balanced juxtaposition between new and old
As a CITY, Auckland has its fair share of detractors, yet, contradicting the national stereotype suggesting a queue of knockers is lining up at the Bombay Hills, Aucklanders themselves can be some of the harshest critics. In a city where mentioning public transport, Hobson Street's architecture, or escalating house prices is tantamount to declaring an open season on optimism, there are, without falling prey to vainglory, some things of which to be proud. Steadfast upon its hilltop site, Auckland's museum is one such thing.
The Auckland War Memorial Museum, or simply the museum to most, has always been one of Auckland's most loved attractions. In 1995, to arrest the Beaux Arts structure's declining condition, a landmark five-year restoration project was undertaken. At that time, new building services were introduced, and 9000m2 of exhibit space was replaced, says Noel Lane, the architect who undertook the design work.
"The refurbishment created a contemporary museum space that co-existed with the historic architectural elements without overly impacting on them," says Lane. "Original materials were translated into contemporary form concrete replaced the original Portland stone and bronze display cases made way for steel. The new gallery, exhibition spaces and museum furniture were designed to release the interior of the building from generations of pragmatic change, and to re-focus attention on the artefacts and cultural objects."
In 2002, Stage II the Grand Atrium Project commenced, with Lane again at the helm. A natural progression from Stage I, this development comprises two basement levels, a ground floor, and four above-ground levels. Seven stories in all, crowned with an undulating roof of glass and copper, Stage II turned an 1800m² courtyard full of huts and scrub into a 9500m2 world-class facility. However, before we reach this point some history, in a nutshell.
In its first incarnation, some 154 years ago, the museum was but a humble two bedroom cottage. During the late 19th-century continual growth meant a number of relocations were necessary, but it wasn't until 1918, with the end of World War One and a need to commemorate the war dead, that the decision was made to purpose-build a museum.
Architectural firm Grierson, Aimer and Draffin won the competition to design the new building, which was eventually completed in 1929. Following World War Two, expansion was again necessary. Malcolm Draffin, one of the original architects, drew up the plans for this extension, which added two thirds more floor area, and improved the balance of storage and laboratory space.
Over the decades, however, the fabric of the building deteriorated until the eventual completion of the Stage I project in 1999. In turn, this brings us back to the present day, and the Grand Atrium project.
"It was obvious that the nearly 1800m² courtyard created within the closed, curved southern end would be the location for the new amenities that were required," says Rodney Wilson, the museum's director.
Those amenities are varied and extensive. Some 3000m³ of collection items needed to come from off-site storage, and a truck dock and new workshops were required. Security services needed a home, and 900m² of gallery space for temporary exhibitions was required, as were classrooms, tutorial rooms, a 200-seat theatre, an events centre, offices, a cafe and a shop. A generous assembly area to cope with the arrival of tour coaches and school buses was also a prerequisite.
To complete the project, Lane collaborated with Brian Aitken of Peddle Thorp, an arrangement that allowed him to clear his head and contemplate the bigger picture. Extensive consultation with conservation architect Jeremy Salmond, and Auckland City Council heritage architect George Farrant was also essential.
"As the design unfolded, Noel came up with the proposal that the main part of the courtyard infill detach itself from the existing building, and appear as an independent entity within it," says Wilson. "Further design development took the concept further. The detached infill building became a bowl suspended from a megaframe at roof level. The next major innovation was the dome, which sits effortlessly upon the existing building."
Now finished, the Grand Atrium has met mostly with praise, yet on a project where such significant alterations have been applied to a national icon, there is always going to be some dissent.
However, as Lane himself puts it, "everything about the design is a rational response to the constraints of the existing building."
The undulating roof, for example, is a response to a heritage constraint that prevented building above the highest point of the building. It also hides three lift over-rises and, certainly not least, pays an aesthetic compliment to the iconic structure.
Jeremy Salmond, from Salmond Reed Architects, a practice with expertise in heritage conservation, believes there are various philosophical approaches to the question of making additions to significant buildings.
"As a general principle, it is considered inappropriate to replicate original detail because this may be seen as inauthentic, and may confuse the understanding of what is genuinely historic. In this case, it was safer to allow the new work to be readily distinguishable from the old by virtue of material, form and texture but to have particular regard for scale and proportion."
A second important principle is to apply excellent' design, as a sort of compliment to the acknowledged importance of the building.
"This is a key consideration in the selection of a design architect, and has been vindicated in the appointment of Noel, not only in the excellence of the big idea for the building, but in the construction detail and the internal spaces," says Salmond.
The big issue at the museum, he believes, was the effect of the dome on key views of the building. For this reason, the conservation plan recommended a maximum height for the new construction. There were fewer interior constraints, but it was early agreed that the structure and form of the 1960s wing would be preserved without change except for refurbishment of interiors, such as the library, and the formation of necessary new openings.
"In my view, this has been admirably achieved there is no question as to what is original to the building, but the scale of the visible addition is appropriate. While not everyone may agree on the idea of adding to the museum, the robustness of the concept and the skill of its execution, make the work a worthy development of one of New Zealand's finest buildings."
Credit list
Treasure Location
Documentation architect
Heritage consultant
Structural and civil engineering
Building services consultant
Architect
Conservation consultant
Project management
Lead contractor
Quantity surveyor
Story by: Trendsideas
Home kitchen bathroom commercial design
Sculpted by the wind and sun
Light and refined
Expanded presence
