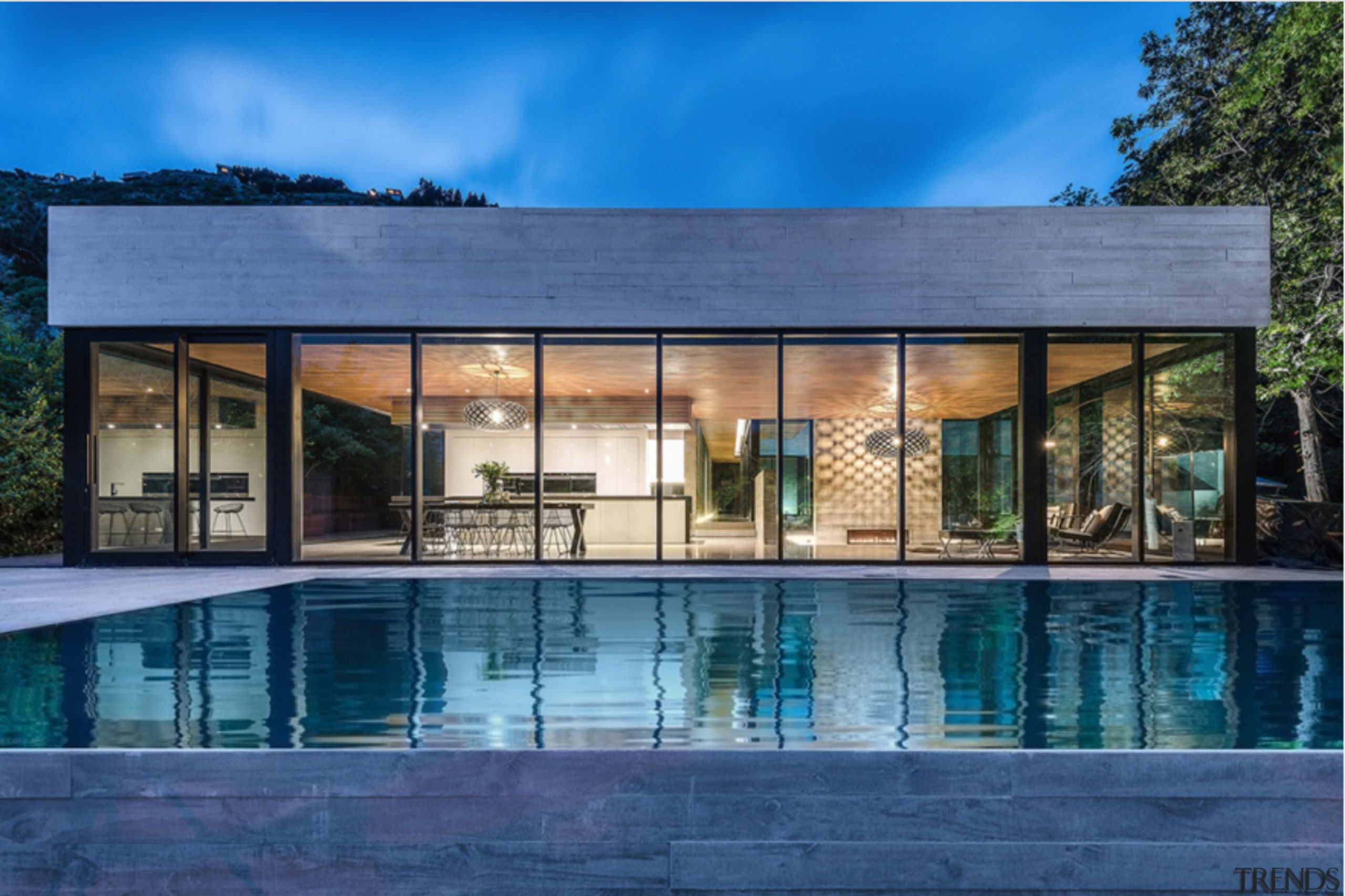Center of attention
A dramatic drop ceiling, balanced cabinetry elements and use of rich surface materials ensure this kitchen echoes the rest of the home's design

Part of any kitchen design is consideration of the spaces that surround it. This might mean something as subtle as cabinetry detailing echoing wood elements found elsewhere in the home, or as grand as a giant curved dropped ceiling reminiscent of the architecture of the entire house.
This kitchen, by architect Michael Hershenson, is part of a long, narrow residence set on the side of a large ravine. Placed centrally within a run of open-plan rooms, the kitchen's design defers to its surroundings, says Hershenson.

"The sweeping curve of the suspended ceiling that helps define the kitchen, and the curve of the kitchen island both relate back to the form of the house itself, which is a picture of gracefully arching forms," says the architect. "Even the adjacent breakfast area on one side and the family room on the other have curving exterior walls."
These adjacent rooms help shape the kitchen in other ways, too. The kitchen is partly in sight of the breakfast area, but has been positioned so practical aspects of cooking and food preparation are out of sight from the table. Similarly, the family room is only a few paces from the kitchen, but in this area Hershenson introduced sliding doors, enabling separation of the two.
Besides design forms and strategic positioning that connects to the greater space, the kitchen is also a product of the owners' interests. One owner is an interior designer and her interest in design is reflected in the kitchen's rich material palette.
"Surfaces such as limestone countertops and flooring, and minimalist-grained wenge cabinetry all contribute to this feel," says Hershenson. "We were also asked to include several niche areas to display the owner's artworks and other objects."
Credit list
Interior designer
Cabinetry
Flooring
Kitchen table
Kitchen sink
Microwave
Dishwasher
Waste disposal
Kitchen design
Countertops
Lighting
Faucets
Ventilation
Refrigeration
Water dispenser
Story by: Charles Moxham
Home kitchen bathroom commercial design
Light and refined
Expanded presence
Sculpted by the wind and sun











