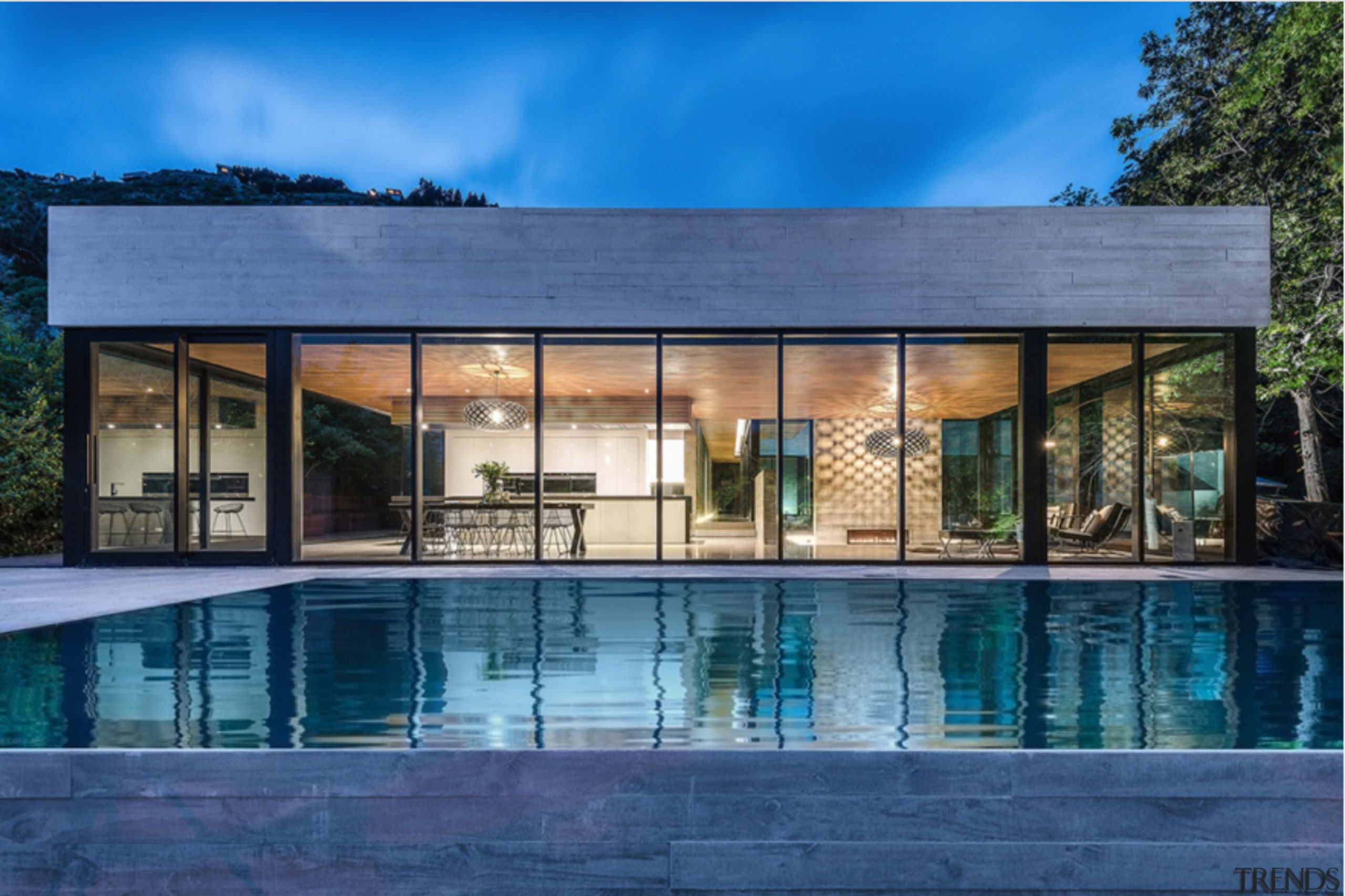Boy zone
These three rooms give the owners' sons plenty of space to play. The look is fresh but not childish it will still work when they are older

The challenge when creating a space specifically for children is to make something that is fun and not too formal, but will still suit them as they get older.
When Jay Hargrave of Cottam Hargrave was asked to design this family home high on a ridge in a densely wooded area, his brief included a suite of rooms in the loft for the owners' two sons.
They wanted their boys to have one room that would be a quiet space, with a desk for studying. The other would function as a bedroom or playroom and would incorporate space for their boys to practice the drums and guitar.
The resulting stage is the highest point in the house. An ideal rehearsal space, it also provides out-of-the-way storage for the drum kit.
The two bedrooms are connected by a long, wide hallway with window seats and a piano.
The bathroom needed to be accessible from both rooms and be usable by more than one person at a time.
"The shower stall and toilet are located in the wet room, behind the sliding door. This means they can be used in private, while keeping the vanity and walk-through area open," says Hargrave.
A medley of green mosaic tiles on the floor and in the shower stall give the bathroom a young, fresh feel. The fittings, such as the mahogany cabinetry and limestone countertop, are in keeping with the quality of materials used in the rest of the house, but are suitably masculine and easy to keep clean.

The square windows along the roof line in the playroom and another window in the shower stall bring plenty of natural light into the rooms.
"The flooring in the playroom is salvaged long leaf pine, which was left over from an office project we did previously for the same owners," says Hargrave. "This fits with our aim to always build in a sustainable way."
Hargrave's design came about as a result of extensive consultation with the entire family.
"We always put together a comprehensive binder of information: full of likes, dislikes, family activities, habits and intimate details of how the family use their home," he says. "The more honest and specific the information, the better the solution."
Credit list
Basin
Shower fittings
Lighting
Accessories
Story by: Trendsideas
Home kitchen bathroom commercial design
Change of heart
Follow the winding stair
Crisp and well connected








