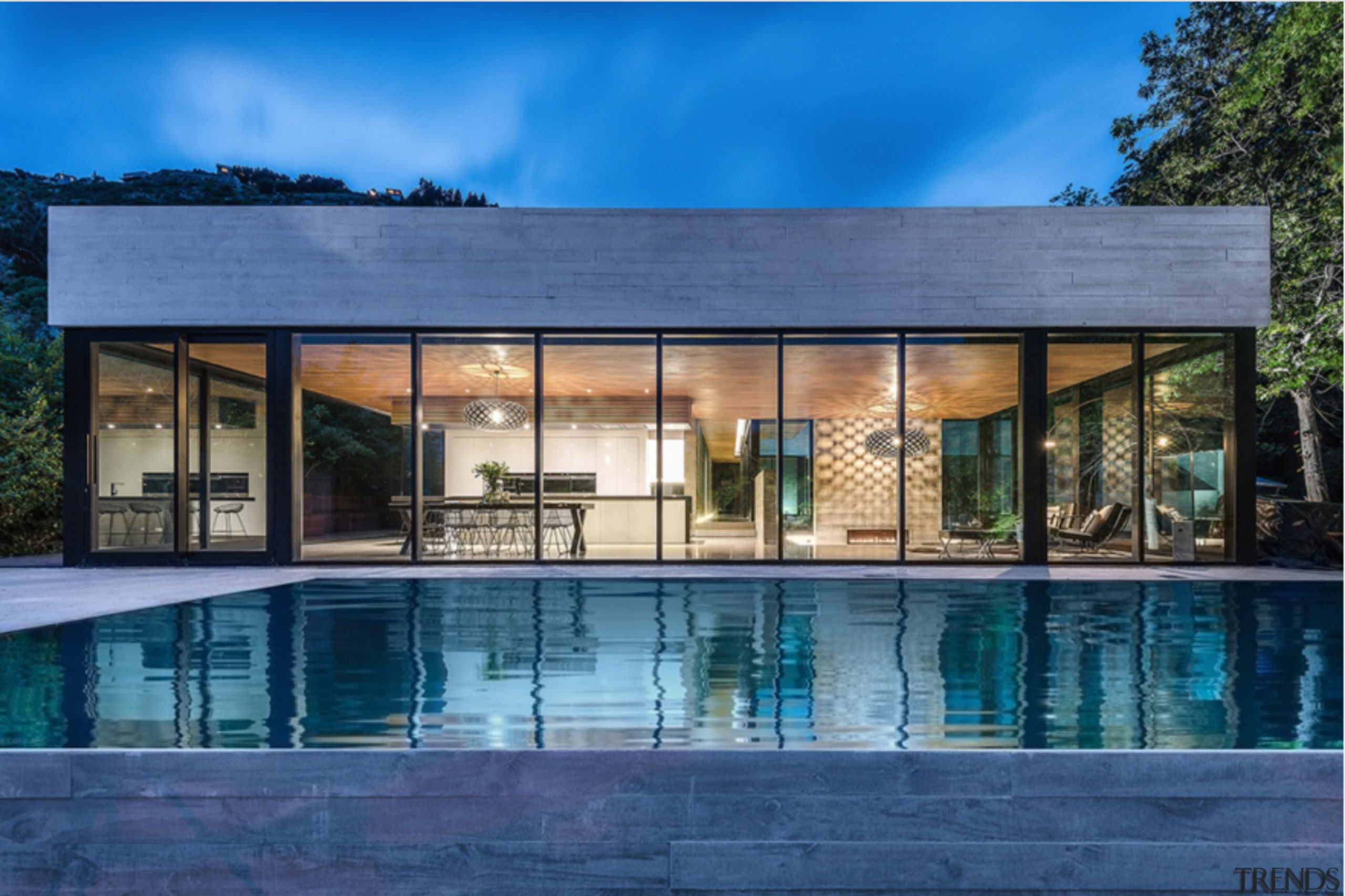One of a kind?
Most iconic buildings seem inimitable, but when developer CMK Companies again teams with architects Perkins+Will, another landmark results
The award-winning Contemporaine mixed-use condominium tower contributes a distinctive silhouette to the Chicago skyline. Diving board-like balconies lead back into condominiums that maximize floor space and window sizes to dramatic effect. However, this residential and retail tower will soon have a peer. Contemporaine's architect and developer are about to grace the city with another architectural collaboration at 235 West Van Buren.
Developer CMK Companies has helped redefine Chicago urban living by investing in several eye-catching, award-winning buildings. Amongst these projects is Contemporaine designed by architectural firm Perkins+Will.
Perkins+Will, with project architect Ralph Johnson at the helm, won the coveted 2005 National Honor Award from the American Institute of Architects (AIA) for Contemporaine's forward-looking design.
The new mixed-use tower by this creative pairing is the 46-story 235 West Van Buren. It will share many features with Contemporaine, particularly those derived from Johnson's architectural imagination and engineering dexterity. The building's individualist facade is one stand-out example as with Contemporaine, window shapes and niche balconies contribute to the eye-catching make-up of the exterior.
From its central location at the threshold of Chicago's financial district, 235 West Van Buren is set to offer panoramic views of Chicago in all directions. Like Contemporaine, the tower is designed with an impressive lobby with soaring 25ft-high ceilings and a glass feature wall.
The building will be constructed using clear glass and painted concrete, with a painted aluminum window system. The first level will be used for the lobby, retail and parking, with parking on floors two through 12. Residential units, each with their own balcony, start on the 14th floor. A green roof may feature on the top floor.
The tower's concrete floors feature sound-core and finished flooring for optimum noise insulation between floors. Shared facilities include six high-speed elevators servicing all residential levels, a large parking garage with secure entry, bicycle storage and a 24-hour concierge.
In keeping with modern safety trends, 235 West Van Buren is designed with high-tech warning and prevention systems. These include smoke detectors, carbon monoxide detectors, sprinkler systems and a fire alarm with a central monitoring system.
Apartments will all maximize usable space, enabling smaller-than-average floorplans to yield spacious interiors. While Contemporaine was aimed at an upper bracket, 235 West Van Buren's high-end design and intelligent architecture will be accessible to a much wider demographic.
Entry to the apartments is through secure, solid-core doors. Open-plan interiors will feature 10ft-high floor-to-ceiling windows and exposed concrete columns. Units are offered in a variety of floor plans, each combining spaciousness with a sculptural architectural presence. Features include engineered hardwood flooring, designer lighting, and cable and high-speed internet connections throughout.
European-style kitchens contribute to the contemporary design aesthetic. These come with a choice of cabinetry, solid granite countertops and sleek stainless steel appliances. Bedrooms and bathrooms in the condominiums are equally well appointed.
Construction of 235 West Van Buren is already underway. Following Contemporaine's precedent, these apartments are likely to be purchased before completion.
For details, visit the 235 West Van Buren Sales Centre, 405 S Wells Street, phone (312) 376 0600. Website: www.235vanburen.com.
Story by: Trendsideas
Home kitchen bathroom commercial design
Sculpted by the wind and sun
Light and refined
Expanded presence











