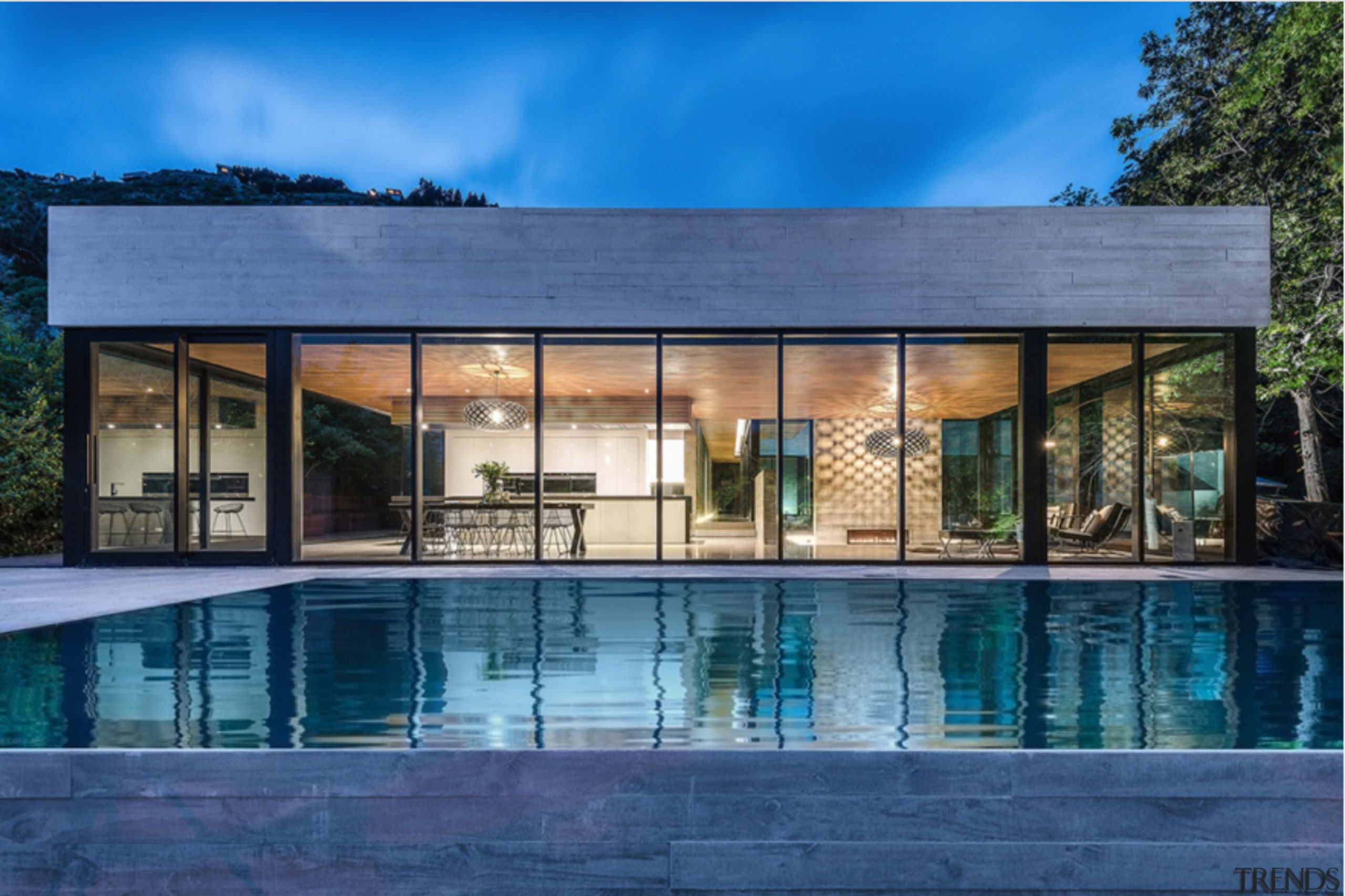Natural appeal
Wood grains, marble veins and linear tile work create textural interest in this light-filled bathroom

A modest-sized space can be made to appear larger by following certain design criteria. Treating upper areas of a room in lighter tones is one such approach. However, faced with a predominance of pale hues, texture can play a valuable part in creating visual interest.
The brief for this bathroom was to create a light, welcoming space that made the best possible use of a modest footprint, says designer Ruth Levine.
"Selecting pale tones for the upper areas of the bathroom was central to the design," says Levine. "With so much white, however, a focus on texture gave the room a sense of detail and depth. The brief also called for a natural feel. The introduction of prominently grained, limed walnut cabinetry and the richly veined marble on the backsplash and bath addressed both agendas."
Other aspects of the fit-out furthered the sense of spaciousness.
"Horizontal-format tiles stretch the space visually, the linear grout lines providing a contrast to the swirls of vein in the marble," says Levine. "The use of mirrors also increases the bathroom's sense of spaciousness both by bouncing natural light and by reflecting the space itself."
The lower areas of the bathroom are kept in darker, natural hues, with the coffee-colored floor tiles and wood cabinetry. These elements anchored the room and played up the white tiled surfaces through contrast, says the designer.

In geometric terms, there is also a play between the linear tiles and the use of round basins, round faucets and even the barrel shape of the drawer and cupboard pulls.
"Another defining element was the room's position. Built into a space under the eaves, the roof line helps define the bathroom's shape. Tucking the bath under the angle was a logical and aesthetically pleasing option," says Levine.
Story by: Trendsideas
Home kitchen bathroom commercial design
A feast for the senses
Dovetailing with the desert
Industrial clean






