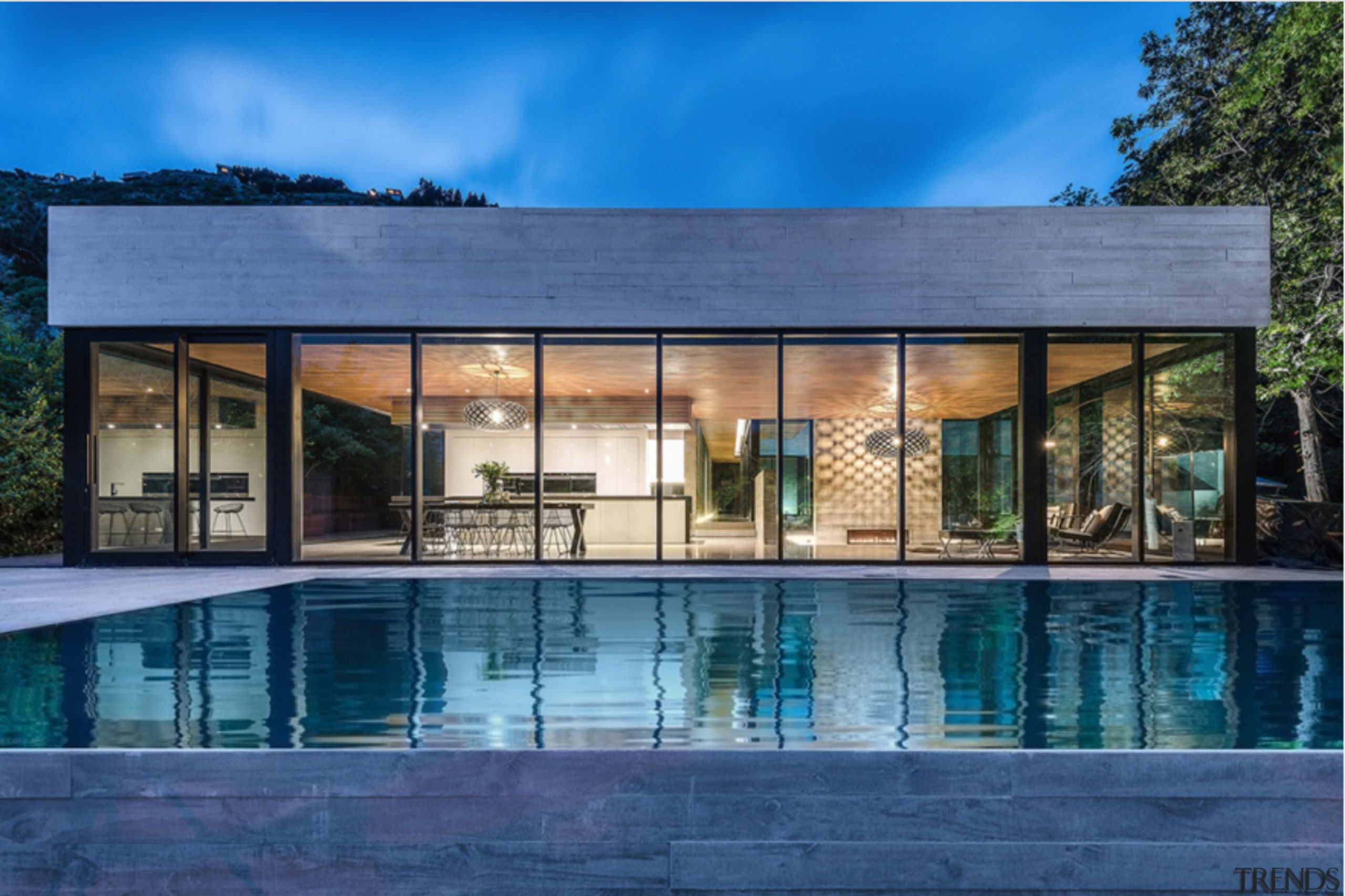Harmony in the home
Natural light, materials and the surrounding environment take center stage in this symmetrically designed, open-plan home

The key to a happy home is communication. Whether this means sending your kids text messages to let them know it's time for dinner, or being able to talk across the house without raising your voice, depends on the family and the style of the home.
The owners of this contemporary home, Dennis and Nancy Boonstra, wanted a house that was open-plan and let in all the natural light available to the site. Quiet, wooded surroundings meant there was no need to create privacy, so a lack of doors allows for openness. Mrs Boonstra's weaving studio is adjacent to the living and kitchen area, so the couple can speak across the home as she works.
"The aim was to use natural materials in a natural setting, and for it to be uncluttered and honest. You can see the bones of the building inside," she says.
Steel supporting beams fulfill this need and, along with polished concrete flooring, provide the home with a slightly industrial look.
Architect Jeff Visser designed the home with a view to allowing the natural surroundings to feature. He was also interested in symmetry.
"Symmetrical design feels organized. It's calming and soothing. The windows above the kitchen countertops exemplify this order, while letting in a lot of light and views of the greenery," he says.
Ashley Cole of Ashley Cole Design planned the kitchen to appear balanced, in reaction to the architecture of the home.
Two tall sections on either side of the island reflect one another, with a stainless steel appliance garage on one side, and a refrigerator of the same material opposite.

To minimize clutter and promote this feeling of balance, the usual wall cabinets are reduced to efficient under-counter cabinets. More storage is provided by column units on either side of the kitchen windows.
"The frosted-glass panels on these make them an aesthetically pleasing, as well as functional, feature," says Cole.
To fulfill the owners' request for natural materials, that repeat throughout the home, countertops made from Richlite, a recycled paper product, were specified. Cabinet fronts are rift-sawn oak. Flooring is the same throughout the home, and wood tones are echoed in the living room furniture as well as in the bathrooms.
Story by: Trendsideas
Photography by: Jamie Cobeldick Harmony at home Natural light and the surrounding environment take center
Home kitchen bathroom commercial design








