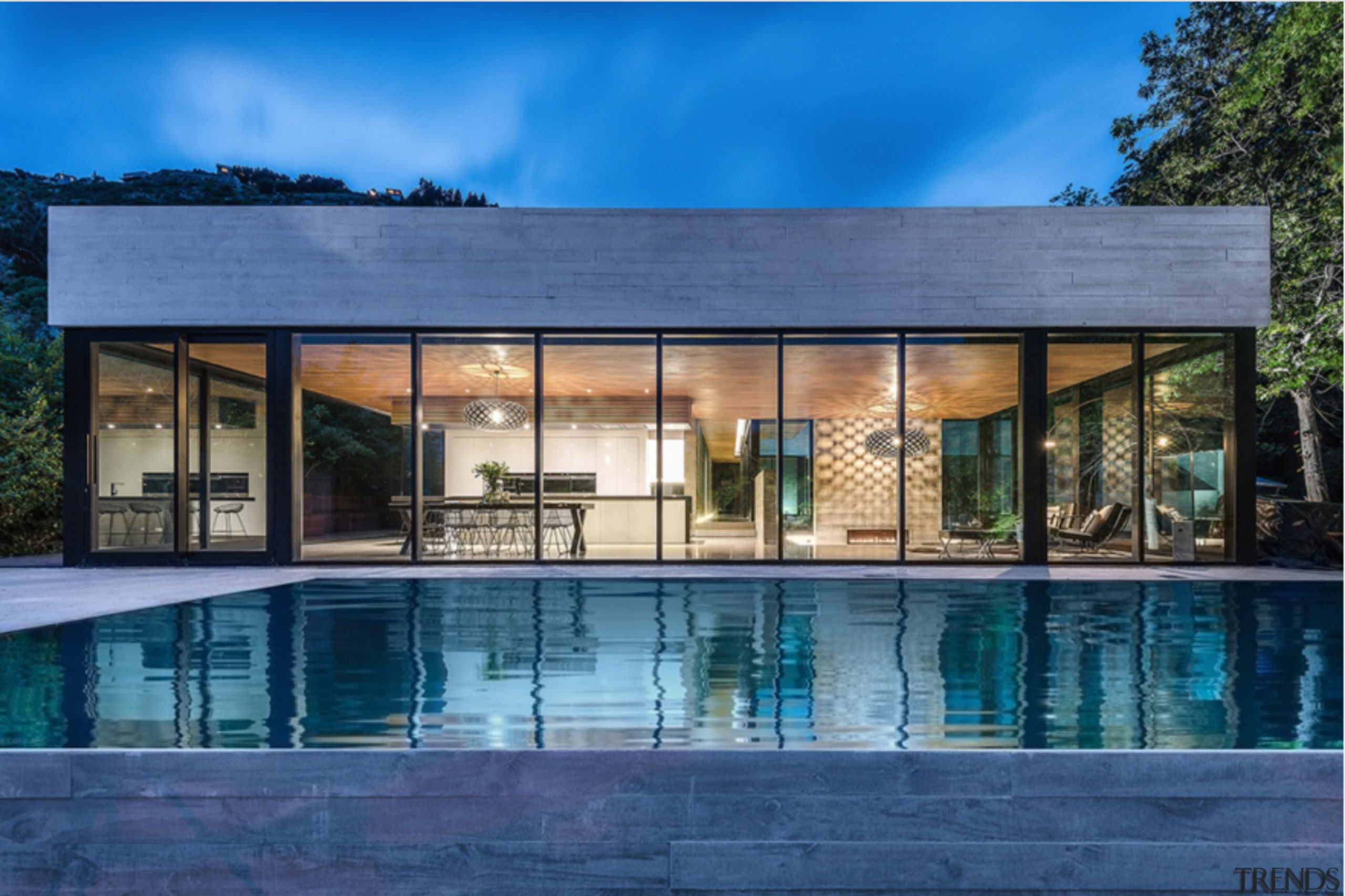Center of operations
Today's kitchen is a home's hub as such it needs to function with absolute efficiency

We have all had experience trying to work in a kitchen that just wasn't functional. The simplest of chores become almost insurmountable, and by the time you've finally prepared the meal you feel like you've walked the equivalent of a marathon.
The design Holy Grail functionality can only be achieved through collaboration, says Ultimate Kitchens & Baths principal Annette Denham.
"I love getting into the design nitty-gritty of each project finding out the client's style and needs as opposed to simply doing a reinterpretation of my own style.

"I really like to see a client's kitchen come to life with their input."
Denham says that coming from a construction background has helped hone her design skills, and made her acutely aware of how important it is that a kitchen be well-designed and meet the needs of its users.
"The first step in any successful design project is fact finding. For a kitchen you need to take every family member into account. Once you've established each individual's needs, you then have to turn that information into a fully functioning space that is at once personalized and cohesive."

Denham says this featured kitchen is a great example of this process, allowing for multiple people to use the space without crowding each other.
"This kitchen was designed for a busy family, balancing the needs of the parents and the children. Every space was designed with a purpose."
For more details, contact Ultimate Kitchens & Baths, Stonemill Design Center, Suite A 103, 2915 Redhill Ave, Costa Mesa, CA 92626, phone (714) 545 4555, fax (714) 545 4585. Email: info@ultimatekitchensandbaths.com or visit the website: www.ultimatekitchensandbaths.com. Custom cabinetry by www.platowoodwork.com.
Story by: Trendsideas
Home kitchen bathroom commercial design




