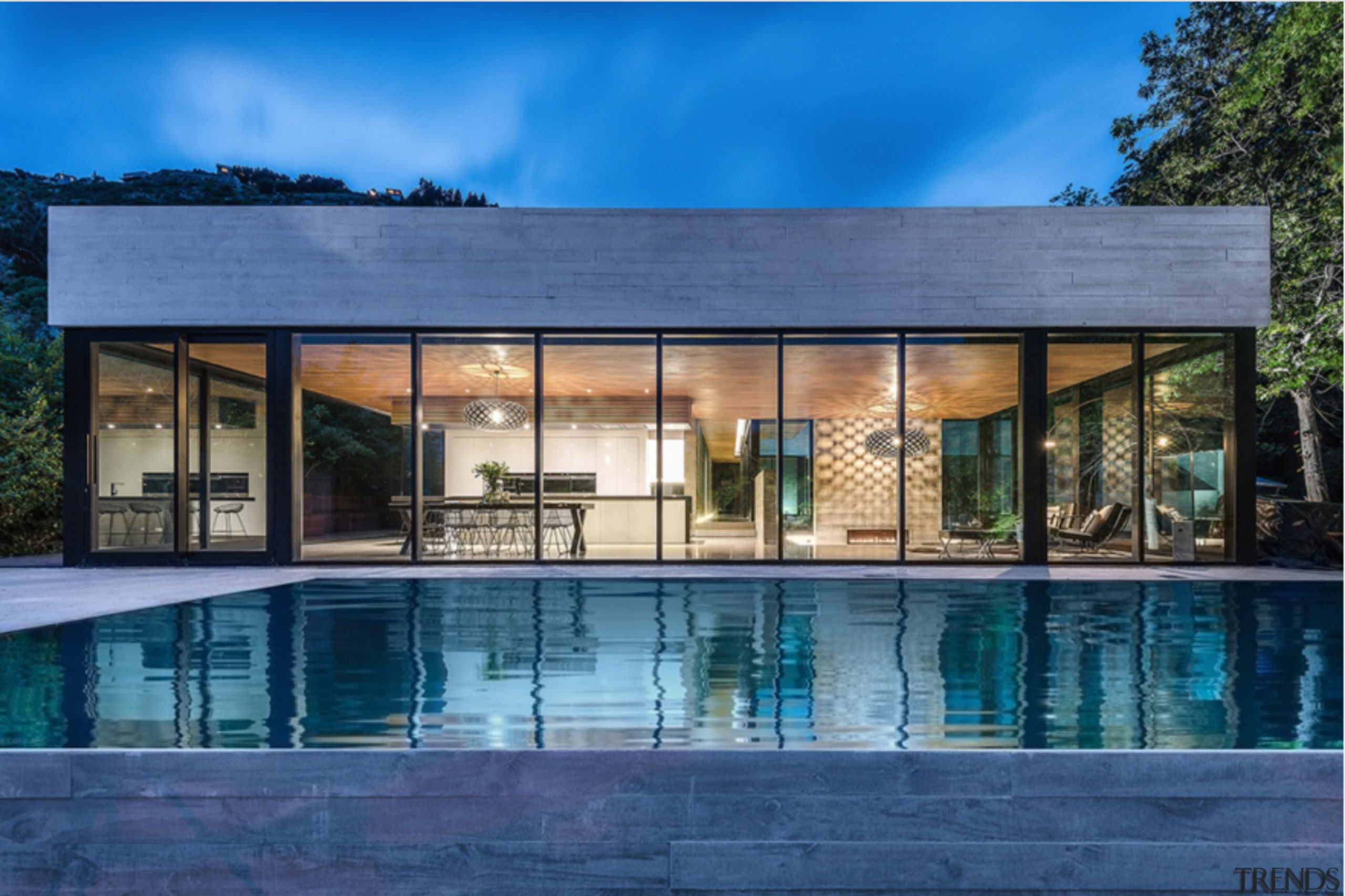Blending in
Meticulous design and planning ensured this family home met the potential of its site, and the needs of a large family

Despite the advantages of city living, the fast pace sometimes leaves many of us wishing for a quieter, more serene living environment. A home in a park-like setting, a short distance from the hum of the city, would be an ideal scenario.
For the owners of this residence, an opportunity to build at the foot of the Red Rock Mountains, only 20 minutes from the city, was such a setting.

However, the site had certain restrictions. Only a single level dwelling could be built, and the design had to pass the test of the Design Review Board, says Quinn Boesenecker, president of Pinnacle Architectural Studios.
"The client had a pretty good idea of the bedrooms and spaces they wanted. We listened to their requests and designed a plan that incorporated key requests such as large patio overhangs and a rooftop patio," he says.

Working closely with the both the clients and designer, Jacqueline Thornton, Pinnacle Architectural Studio created this distinctive design that merges unobtrusively with the landscape.
For more details, contact Pinnacle Architectural Studio, 9755 W. Charleston Blvd, Las Vegas, NV 89117, phone (702) 940 6920. Email: quinn@lvpas.com. Website: www.lvpas.com.
Story by: Trendsideas
Home kitchen bathroom commercial design
At one with the Amazon
Contrast and connection
Masculine meets mixed use



