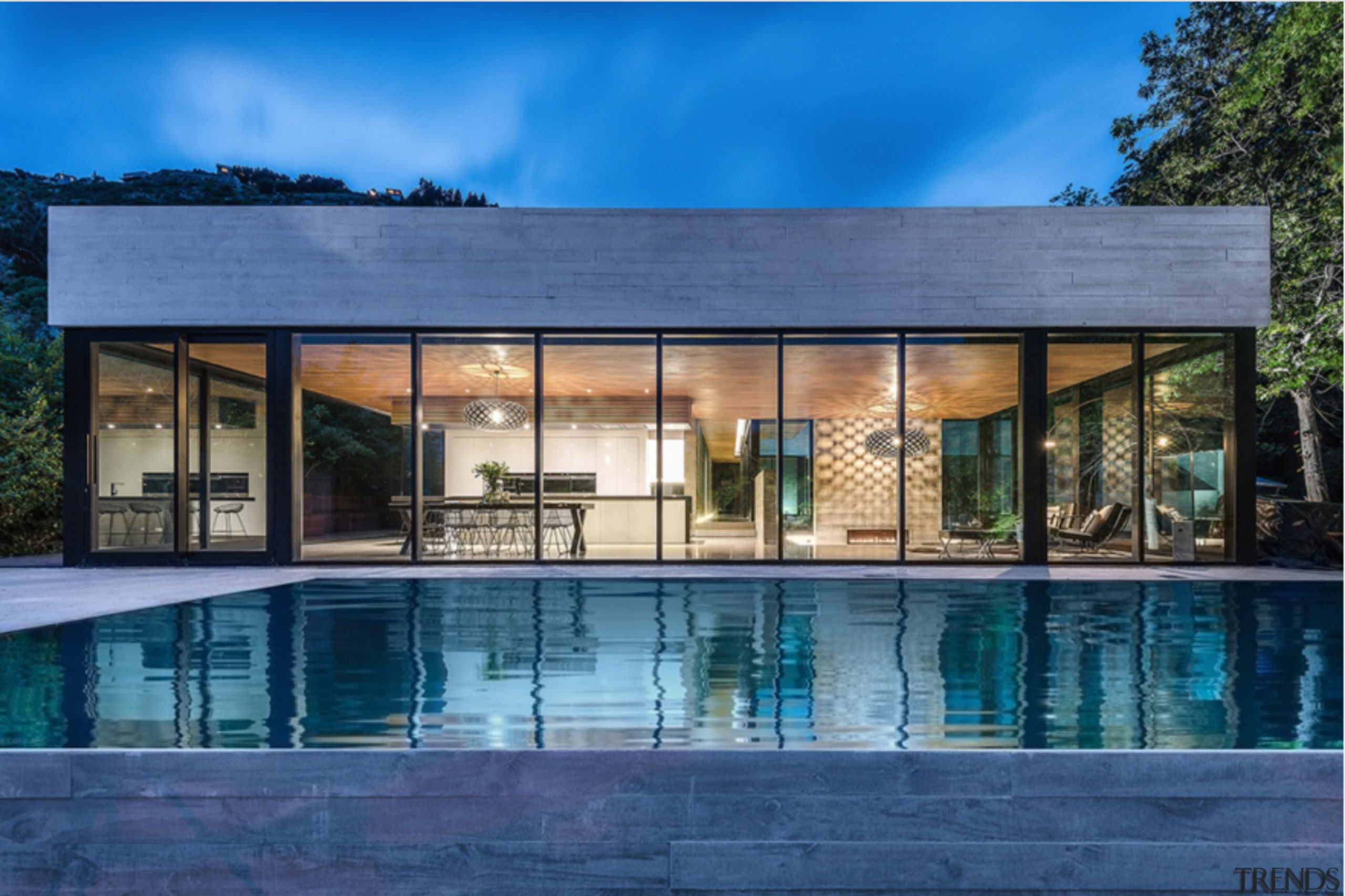Summer home
This expansive, oceanfront Cape Cod residence was scaled to provide an intimate family retreat that blends sympathetically with the landscape
Creating interiors that have a cozy intimacy can also be a difficult task for architects designing a large home. The owners of this house wanted approximately 6500sq ft of livable space, but they also wanted to maintain the relative scale of the typical Cape style home, says architect Doug Dick of LDa Architects.
"Recently built residences on neighboring sites have the massing and scale of small hotels, with grand entry vestibules and large, non-intimate rooms. These are all features the owners wanted to avoid," he says.
"The owners envisioned an oceanfront home, which not only responded to the 270° views of the ocean and two freshwater ponds, but also provided an intimately scaled home. It needed to fit their family of five, as well as their large extended family. Since this will also be their retirement home, the couple wanted to make sure it would function well when occupied by just the two of them, and when their children's families visit."
Dick says the local design guidelines called for structures that maintain not only the local architectural styles and materials, but also the scale and proportions of local homes.

"The guidelines state that any home with a ridge of more than 50ft should break the roof massing into articulated smaller elements. Hence the decision to design the three distinct gable elements, which actually provide 8000sq ft of space."
The gabled buildings are separated by circulation elements, such as stairs and building entry points. The main house the dominant mass with the highest ridge accommodates the living areas.
"When the couple are on their own in the home, the main house element provides all of the living spaces they will require, thus reducing the feeling of a large, mostly unoccupied house," says Dick.
The guest wing has a bedroom on both floors, and an octagonal sitting room, which is separated from the main living spaces by the entry and primary stair. The children's wing includes the garage and mudroom on the first floor and two bedrooms and a sitting room on the second floor.
In keeping with the traditional Cape Cod style, simplicity is a feature of the light-filled interior. Beadboard cabinetry and wainscoting, simple moldings and internal transom windows all evoke the character and charm of these residences.
For more information, contact LDa Architects, 222 Third St, Suite 3212, Cambridge, MA 02142, phone (617) 621 1455.
Story by: Trendsideas
Home kitchen bathroom commercial design
Expanded presence
Light and refined
Sculpted by the wind and sun






