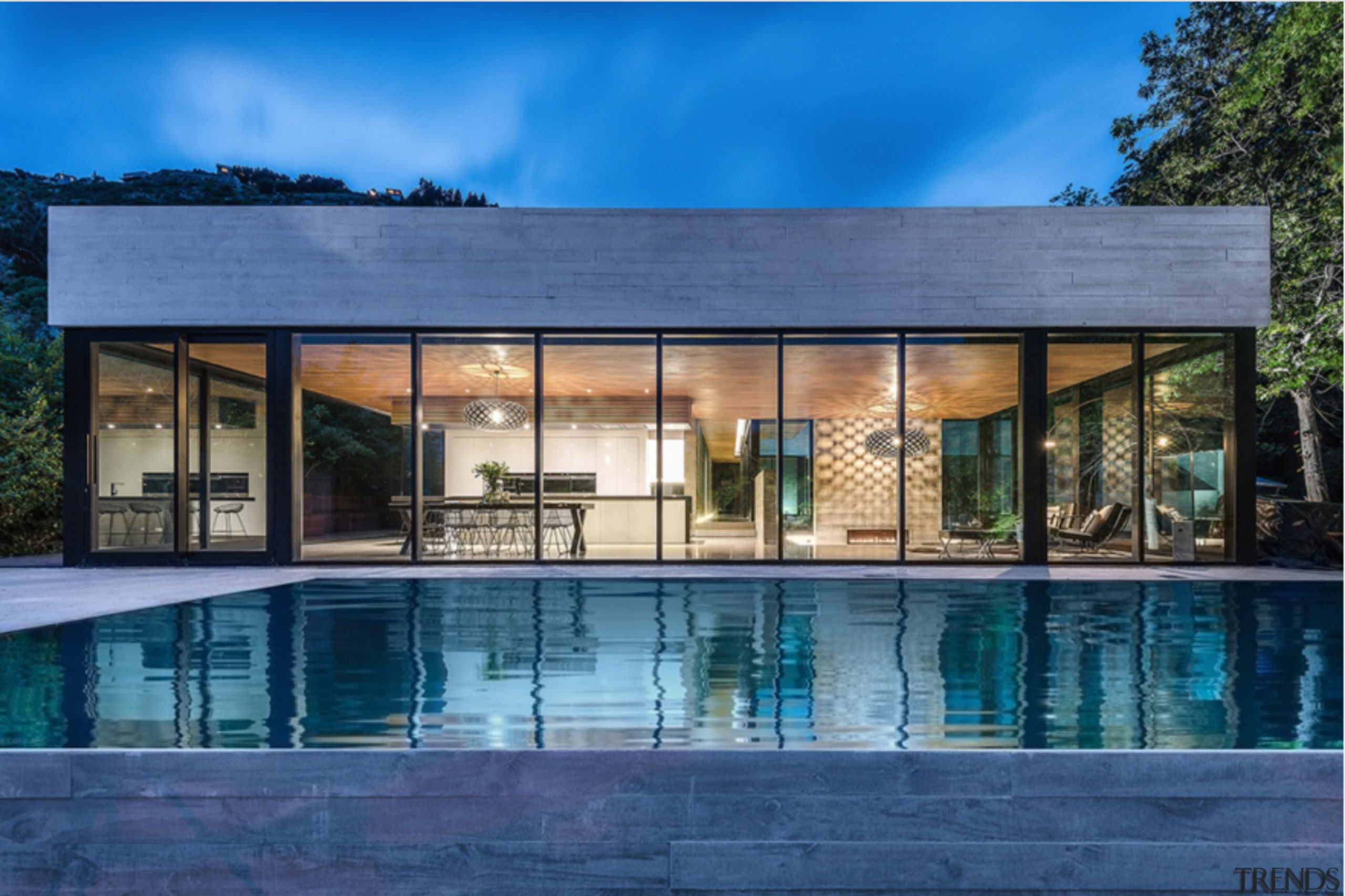Spotless
When it comes to a laundry, fresh is always best, but practicality is king
Even when planning a small room, it's a good idea to ensure it stays in character with the rest of the house. Jasmax architect Philip Porritt designed the laundry in this renovated home to have classic style, and new functionality.
Situated off the main hall, opposite a pair of glass doors to the living area, the room feels traditional but is very much contemporary.
"We wanted it to be convenient for the owner, and attractive because it's highly visible. It's between the powder room and the entertainment room, and not far from the kitchen," says Porritt.

A light color scheme helps enlarge the look of this windowless room, with the walls featuring subtle attention to detail. White wall tiles are laid in a brick pattern with a marble bullnosed tile that caps the top of the dado.
The upper and lower cabinets were designed to include the collection point for the upstairs laundry chute. The cabinets feature black marble and brass doorknobs, which were purchased by the owners in Hong Kong.
Along one side of the laundry, the solid granite countertop sits atop the washing machine and dryer before partially framing the butler's sink. The countertop maximizes the functionality of the room by providing a more practical work surface than if the tops of the appliances had been left exposed.

"The ceramic sink is also an interesting and practical feature of this room. We used chrome brass faucets to accentuate its traditional style, and to match the material used on the bathroom faucets. White porcelain faucet handles and the marble trim of the tiles complement the sink," says Porritt.
An even flow is created from the nearby kitchen to the laundry by incorporating the same light gray, glazed ceramic floor tiles in both rooms. The laundry also contains a storage facility for the entertainment room next door.
"The cupboard on the far wall houses a projector. We did this to hide the projector and to reduce noise problems in the entertainment room."
Story by: Trendsideas
Home kitchen bathroom commercial design
Connected to the ocean
Masculine meets mixed use
Contrast and connection





