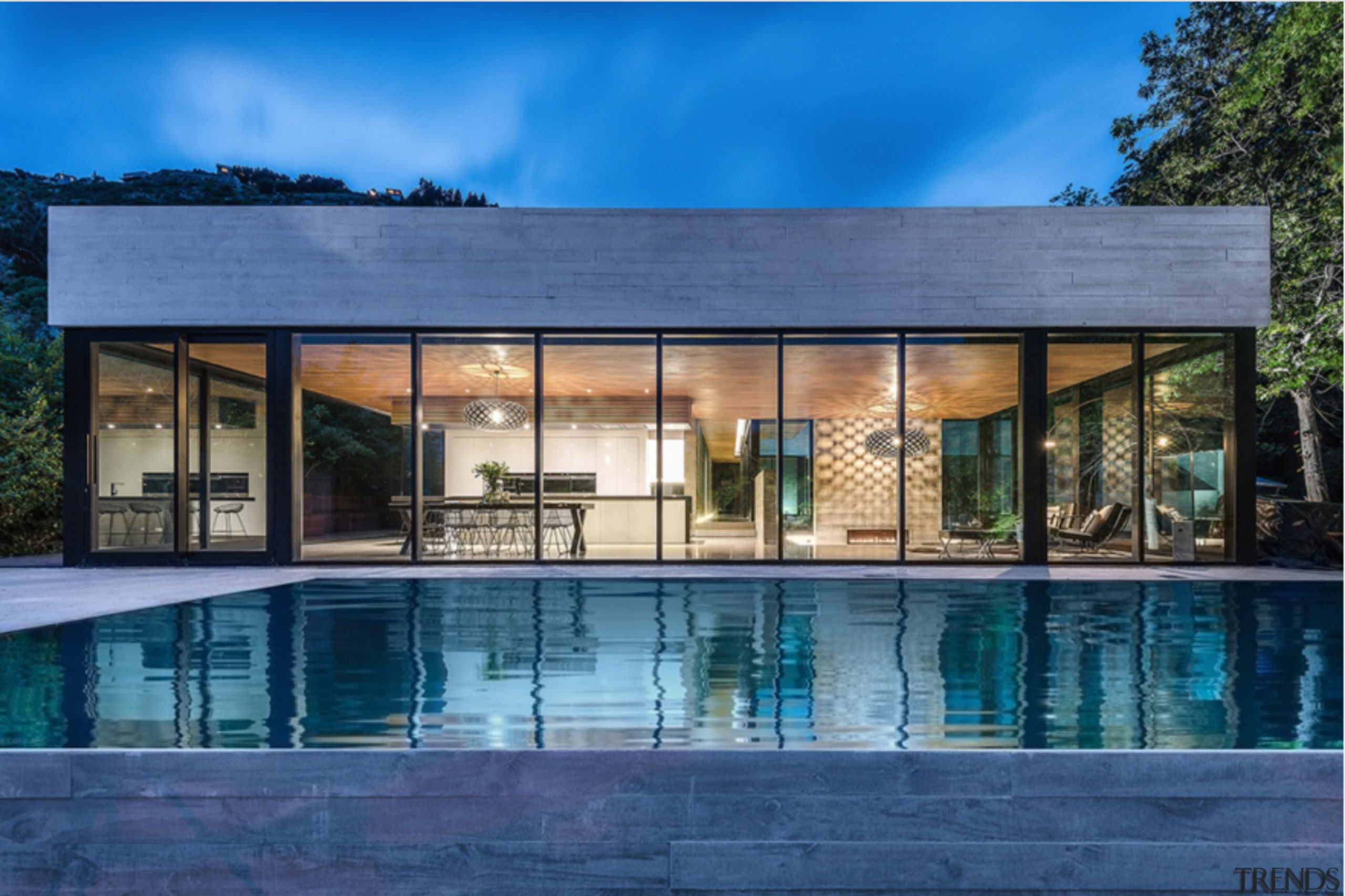Lakeside retreat
Neutral colors, clean lines and a symmetrical layout calm the senses in this traditional kitchen

Designs that make use of quiet colors and simple, unadorned lines can instantly calm us, especially in busy kitchens.
David McNulty, CKD, owner of McNulty Design Group, used these principles when designing this period kitchen for a couple approaching retirement.
"The homeowners wanted to create a cozy retreat at the lake, and preferred a clean and simple design," he says.
Key to the approach was the use of unadorned maple cabinetry, painted a matte white.

"I opted for a simple look for the cabinetry, without carvings and detailed moldings," he says. "I could then add details such as custom brushed nickel latches, barrel hinges and pulls, to suggest a traditional European kitchen."
Glass-fronted cabinetry is positioned symmetrically on either side of the round feature window, and above the clean- up sink.
"I decided to use a palette of neutral whites and grays to accentuate the calm ambiance," he says.
"The farmhouse-style island in antiqued oak, and the wooden flooring visually ground and warm the space, and complement the rustic look of the cabinetry and the hammered metal range hood."

Commercial-style appliances from Wolf and Sub-Zero, heated floors, and lighting incorporated into the cabinetry ensure this is a comfortable working space.
For details, contact McNulty Design Group, 708 Vernon Avenue, Glencoe, IL 60022, phone (847) 835 0868, fax (847) 835 0867. Email: dmcnulty@mcnultydesign.net.
Story by: Trendsideas
Home kitchen bathroom commercial design



