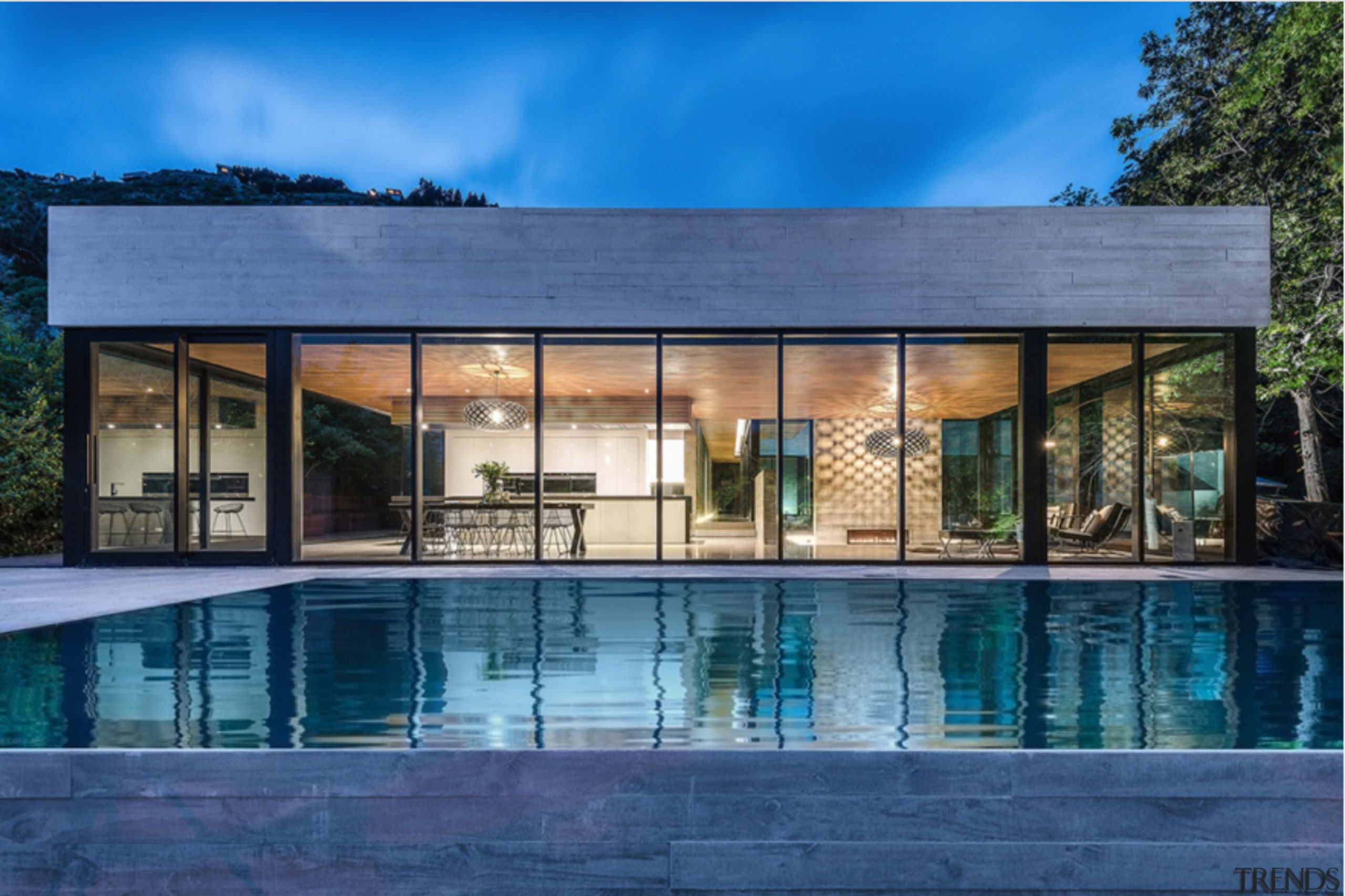Best of both worlds
To create a contemporary urban living space in this formerly dilapidated 1940s warehouse, old surfaces were salvaged and new materials introduced
As sustainability increasingly becomes a key design driver, many people are thinking twice about demolishing older buildings to build a new home.
This project shows there is an alternative working with what you have.
The master suite is part of the major redevelopment of a dilapidated, three-story 1940s warehouse. The building was extensively remodeled to create a highly contemporary urban dwelling, office and machine shop.
Principal designer Larissa Sand of Sand Studios says wherever possible old surfaces were salvaged to allow the rich character of the materials to form the backdrop to the living spaces. For example, the original stonework that can be seen in the master bedroom was sandblasted and sealed. And aged, exposed Douglas fir beams add a warm glow to the interior. The effect is enhanced in the bathroom, by a new skylight above the beams.
"Although a windowless room, the bathroom has plenty of natural light. It also has a real sense of drama, thanks to the height and scale of the large stone slabs that line the walls," says Sand.
"This room needed to be in harmony with the existing materials, hence the use of natural stone. Clad entirely in gray-white Cararra, the form of the bathroom references institutional bathrooms of the 1940s era. To exaggerate the look of the stone, we mirrored the entry door and a storage cabinet door."
Sand says the bathroom, like the entire house, is defined by a clean-lined simplicity.
"To keep the space as pure and simple as possible, great effort was put into sloping the floor so that there was no need for a shower curb."
A long, cantilevered vanity set within a stainless steel frame, and a long, backlit mirror further enhance the sleek lines of the room.
Black stone floor tiles contrast with the walls, helping to anchor the space visually.
Credit list
Principal designer
General contractor
Millwork
Stone supply
Lighting
Structural engineer
Custom metalwork design and fabrication
Stonework
Bathroom fixtures
Story by: Colleen Hawkes
Photography by: Ken Probst Photography
Home kitchen bathroom commercial design








