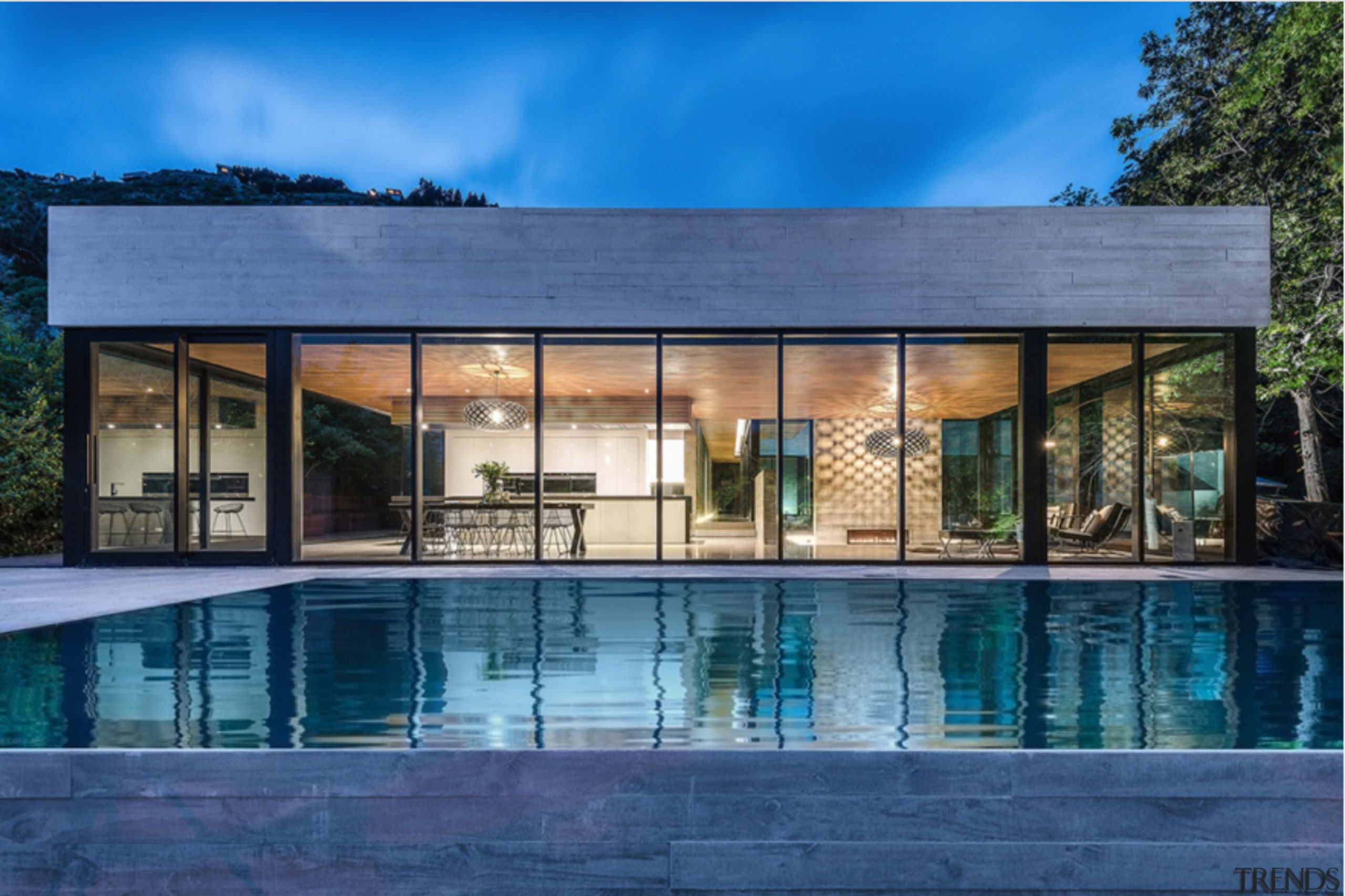A breath of fresh air Remodeled kitchen by Aidan Design has an engaging presence
Remodeled kitchen by Aidan Design has an engaging presence

Many elements go into a successful kitchen remodel, from cabinetry to work triangles to colorways. However, it can be an intangible element that sets off a project for instance, a sense of individual spaces can add an indefinable charm.
When kitchen designer Nadia Subaran was asked to rethink this kitchen-dining area, it suffered from under-detailing and a lack of design cohesion. In addition, this space is open to several adjacent rooms there are four separate entrances and the earlier design had failed to define the different areas within this, says Subaran.
"To address these issues we reworked the cabinet style and accentuated the broad areas of use within the greater room so it felt less like a lost through-space."

In terms of the cabinetry, Subaran introduced a strict symmetry. The hood and refrigerator are both flanked on either side by near-identical wall cabinets. The new cabinetry also has a higher level of ornamentation, slightly tempered by a transitional accent. For example, the legs on the island have recessed panels, rather than being in turned wood with fussy detail. The walnut counter, reused from the original kitchen, has a bold look.
The range hood, with the flourish of a display shelf, is the centerpiece of the kitchen. To assimilate it seamlessly into the cabinetry, the cabinet crown is run across the sides and front of the hood, with only a slight step up for prominence. The wall and ceiling crown have the same form making the feature hood part of the fabric of the kitchen.
"The owner also wanted this kitchen to wear naturally over time the distressed wood used for the island will acquire a more aged appearance with normal wear and tear, while the marble countertops will attract character-building knocks and scrapes over the years," says Subaran.

The dark, distressed wood of the island sets it apart from the wall cabinetry and signals the end of the kitchen and the beginning of the adjacent dining area. With many entries and no prominent axial lines, the island becomes the pivot point for the entire layout.
The central modern dining table is another piece that breaks the environment into distinct areas. Subaran added a new bank of cabinetry on the adjacent wall, helping to anchor the setting. This reaches to the ceiling, a point of differentiation from the kitchen perimeter cabinetry.
"To set off the separated areas, a rich walnut floor was laid providing a warm, reunifying element," Subaran says.
Story by: Trendsideas
Home kitchen bathroom commercial design
Connected to the ocean
Contrast and connection
At one with the Amazon









