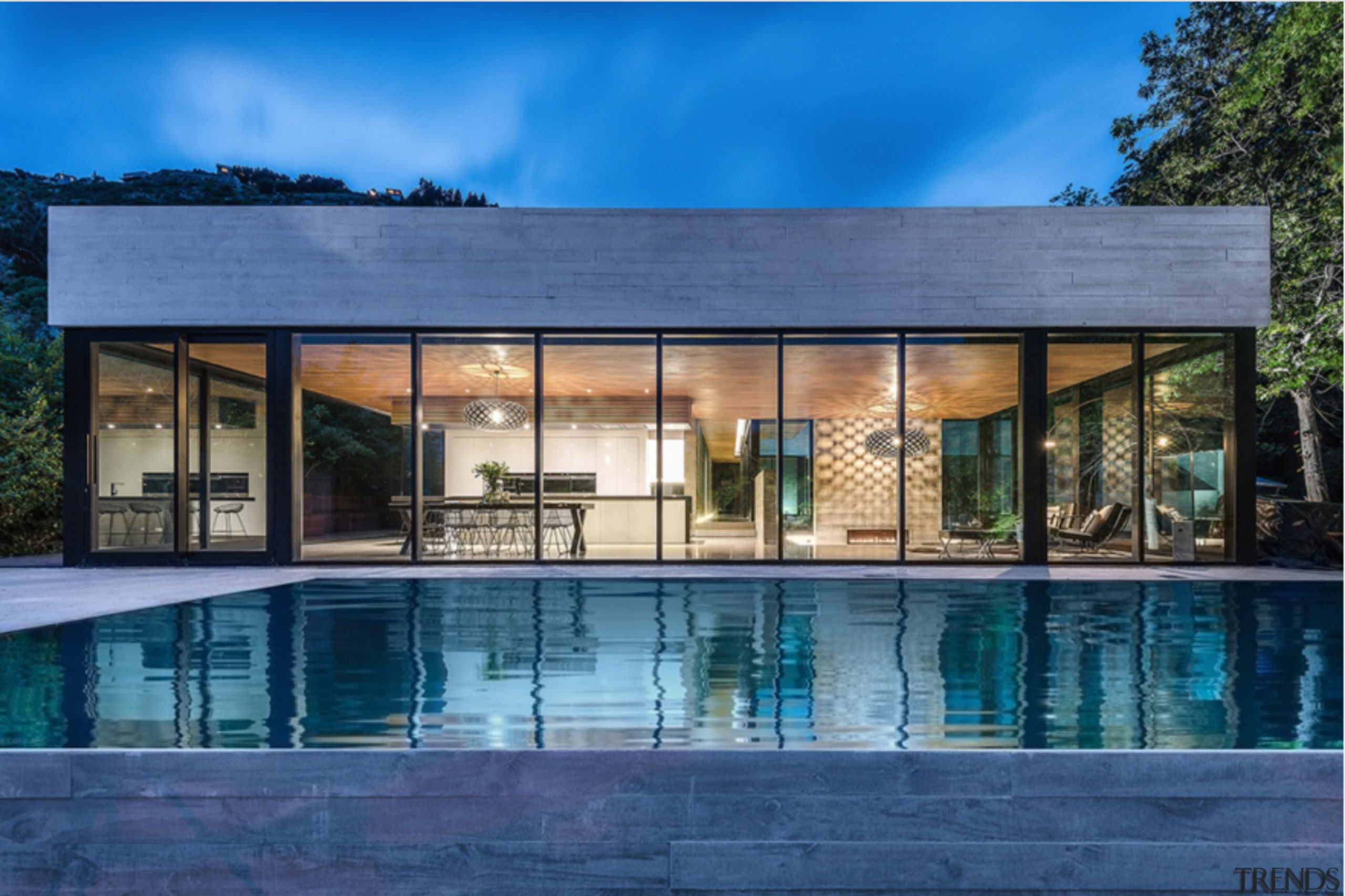Treading softly on the earth
Consisting of three grouped pavilions, this home's strategic footprint makes the best of a difficult site and harmonizes with its surroundings
There are many elements to consider when designing a new home a driving one being the landscape it is set to inhabit. Three ways the land might impact on the design are through site constraints, how the home can maximize its scenery and, thirdly, how its form will pay homage to and respect its surroundings.
Site, scenery and assimilation all played their part in shaping this home by the design team of Dan Nepp, principal, and Steve Nordgaard, project architect, of architectural firm TEA2.
"The site itself had a huge impact on this design," says Nepp. "The home sits in a deep, steep-sided ravine with a mountain stream, that allowed for a very restrictive building pad. The soil was also poor, requiring the house foundation to be built on pilings, and in turn, the design had to conform to this piling grid pattern."
The design team's response was to create a home comprising three rectilinear pavilions. These are stepped along the hillside, taking toeholds on the land to best advantage and even accommodating the meanderings of a mountain stream.
"The goal was to knit the house as sympathetically as possible into this difficult but beautiful location," says Nordgaard. "The pavilion layout helped us achieve this in several ways. Not only did the design work well with piling grid requirements, it also meant we could work around the constraints of the mountain stream."
In terms of the scenery, the pavilions create indoor and outdoor spaces that embrace the distinctly different aspects of the site and that respond to the types of views and available light.
The home consists of a pavilion housing a three-car garage, a light-filled central pavilion combining the kitchen, dining and living spaces, and a private third pavilion with the master suite and study.

"At the central pavilion, a wall of glass and clerestory windows running lengthways, together with an adjacent courtyard, capture broad yet intimate views to the south of the residence and up the hills," says Nordgaard. "Given the dense nature of the location, the clerestory windows make the most of the available southern sun slanting down into the steep site and also allow views back up the slope."
Across from this expansive wall, on the northern side, glazing also runs the length of the pavilion, affording panoramic views of the bluff on the opposite side of the ravine. However, on the more slender west and eastern faces, smaller windows frame narrow vistas up and down the ravine.
The master bedroom pavilion follows the same orientation, but with less glazing and more wood sidings partly to provide a degree of privacy and separation. This bedroom wing' also opens onto the central courtyard.
The third pavilion provides both garaging and storage and is tucked discretely out of sight into the hillside at the lower, entrance approach to the home.
"The entrance drive is positioned to provide visitors with a progressive view of the ravine until reaching the parking area and main view of the house," Nepp says.
An entranceway and covered bridge front the central pavilion, providing a formal approach. Walking across this bridge, visitors can briefly glimpse the site in its entirety before entering the home, where the views are separated out to maximize their individual impact.
"Given its stunning location, it was important that the residence paid deference to its environment in terms of both form and materials," says Nordgaard. "Dividing the large floor area of nearly 65,000sq ft into three smaller pavilions provides abundant light and maximizes views through the house."

At the entrance, thick pillars made from local stone signal a material empathy with nature that runs throughout. The stone is repeated on the end walls of all three pavilions. Pitched roofs, in dark green shingles, and copper flashings both increase the sense of merging with, rather than dominating, the landscape.
Both cedar sidings and the generous use of wood on the window frames, floors, rafters and cabinetry provide another clear link to the dense forest surrounds.
Nordgaard says they could have chosen uninterrupted floor-to-ceiling glazing for the open-plan central pavilion. However, the wood fenestrations filter views and interconnect the home with the environment beyond.
"The design strikes a fine balance between the traditional and modern," he says. "The dense feature stonework at both ends of all the pavilions and on the freestanding fireplace provides a classic, even rustic, sense of strength for the home. Extensive use of glazing, on the other hand, contributes to a lighter, more contemporary air."
Hierarchical grids within the windows and ceiling create a balance between the openness and intimacy and create a calming visual rhythm.
"The overall effect is of a tranquil glass sanctuary that allows intimate viewing of the densely luxuriant forest," Nepp says.
Credit list
Interior designer
Builder
Siding
Doors and windows
Wall treatments
Lighting
Kitchen manufacturer, cabinets
Cooktop, ventilation
Kitchen designer
Structural engineer
Roofing
Flooring
Paints and varnishes
Heating
Countertop surfaces, backsplash
Story by: Trendsideas

Fowler Homes
Your Local Design and Build Experts
Home kitchen bathroom commercial design











