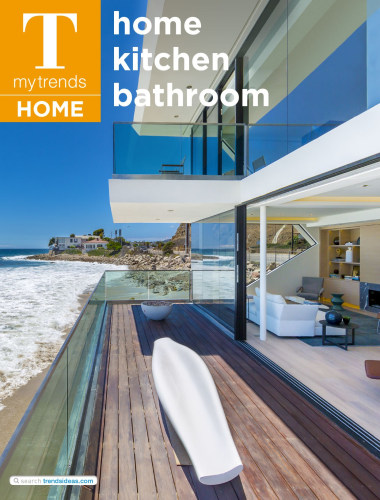Kitchen renovation combines understated white island with dark wood cabinetry kitchen
In this entertainer's kitchen, everything sits behind a wall of built-in, floor-to-ceiling wood cabinets that's designed to look like a large piece of furniture

Creating a discreet kitchen in an open-plan living space is about more than sympathetic cabinetry finishes. Everything from tight space planning to handle choices can play a part.
The brief to architect Darren Jessop for this kitchen was to replace the existing kitchen in the same position with a streamlined version better suited to entertaining. This was part of Jessop's renovation of the whole villa, which grew the house from two storeys to three.
"The existing, rather tired kitchen had white Melteca cabinetry set into an all white-painted volume so it was bland as well as outdated."
Other client requests were to use contrasting materials and provide maximum storage.

"The key to the design of this fresh kitchen within the context of the renovated villa is that all the things you don't want to see, you don't see," says Jessop. "Everything sits behind the wall of built-in, floor-to-ceiling wood cabinets that's designed to look like a large piece of furniture as well as crisply contrast the white room.
"For example, the pulls for the drawers and cupboards have been custom milled into the wood, adding to the furniture-like appeal and also bringing a Scandinavian feel to the space."
"Most operational stuff is on the island," says Jessop. "Normally, I wouldn't put a hob on the island, but the clients had wanted it there. And given that it's an entertainer's kitchen, this placement allowing for cooking while facing the living spaces fitted in well with the design.
"To deal with day-to-day cooking odours, we installed a pop-up downdraft extractor into the island, which works really well."

The extra-deep island at 1400mm houses a large sink, the unobtrusive induction hob, and a wealth of storage drawers and cupboards.
"It's also double-sided there's a pull-out drinks fridge on the lounge side, so you don't need to go right into the kitchen for a top up," says Jessop. "We also intended the island to be somewhere people gravitate towards. To help achieve this, there's ample seating for four at one end, making it a very social space to hang out with the children or with friends."
A sleek LED strip light over the island adds an elegant finishing touch to the kitchen. This is also a practical feature as it has two modes providing full-on task lighting when required, or a softer mood light that automatically comes on as you enter the room.
Credit list
Architect
Flooring
Lighting design
Taps
Cooktop
Dishwasher
Awards
Cabinetry
Benchtops
Lighting
Kitchen sink
Oven, refrigerator
Ventilation
Wine fridge
Story by: Charles Moxham
Photography by: Jamie Cobel

Blum REVEGO
Pocket systems for new space concepts
Home kitchen bathroom commercial design
Yellow wattle blooming
Homely, inviting – and lived in
Treading lightly
Home Trends Vol. 32/4
If you've got a spectacular site, you'll want your home to make the most of it. That's just the result the owners and th...
Read More




